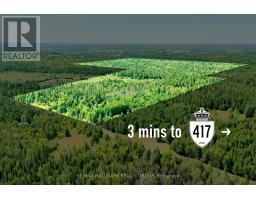9 - 740 MORIN STREET N, Ottawa, Ontario, CA
Address: 9 - 740 MORIN STREET N, Ottawa, Ontario
Summary Report Property
- MKT IDX12240854
- Building TypeRow / Townhouse
- Property TypeSingle Family
- StatusBuy
- Added3 hours ago
- Bedrooms3
- Bathrooms2
- Area1000 sq. ft.
- DirectionNo Data
- Added On12 Oct 2025
Property Overview
Welcome Home! Come and experience this beautifully appointed, light-filled residence nestled in the heart of the city. Located on a quiet cul-de-sac, this home offers the perfect balance of urban convenience and peaceful living. You'll be just minutes from St-Laurent Shopping Centre, Montfort Hospital, Viscount Alexander Park, major banks, top shopping destinations, and a variety of restaurants. Despite its central location, the serene setting allows you to enjoy your backyard in peace, free from the noise of busy streets. Families will appreciate the excellent educational options: 6 public and 6 Catholic schools serve the area, with 10 offering designated catchments. There are also 3 private schools nearby. Outdoor enthusiasts will love the proximity to 5 playgrounds, 3 skating rinks, and 9 other recreational facilities, all within a 20-minute walk. Commuters will benefit from a street transit stop just a 2-minute walk away and a rail transit station less than 2 km from your doorstep. (id:51532)
Tags
| Property Summary |
|---|
| Building |
|---|
| Level | Rooms | Dimensions |
|---|---|---|
| Second level | Primary Bedroom | 5 m x 3 m |
| Bedroom 2 | 4 m x 3 m | |
| Bedroom 3 | 4 m x 3 m | |
| Basement | Family room | 5 m x 5 m |
| Laundry room | 5 m x 3 m | |
| Ground level | Living room | 5 m x 5 m |
| Kitchen | 3 m x 3 m | |
| Dining room | 3 m x 5 m |
| Features | |||||
|---|---|---|---|---|---|
| Carpet Free | Garage | Range | |||
| Dryer | Hood Fan | Microwave | |||
| Stove | Washer | Refrigerator | |||





















































