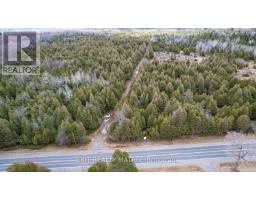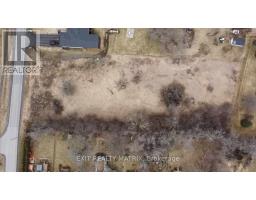90 CHESTERTON DRIVE, Ottawa, Ontario, CA
Address: 90 CHESTERTON DRIVE, Ottawa, Ontario
Summary Report Property
- MKT IDX12409674
- Building TypeHouse
- Property TypeSingle Family
- StatusBuy
- Added1 days ago
- Bedrooms4
- Bathrooms3
- Area700 sq. ft.
- DirectionNo Data
- Added On17 Sep 2025
Property Overview
Open House Thursday September 18 5-7 You will be ready to call this place home before you even walk through the door. From the moment you arrive, you will notice ample parking and a convenient carport. Through the front entry youll find a handy mudroom that keeps things tidy before opening into the main living space. Upstairs is bright and spacious, filled with natural light thanks to oversized windows throughout. The kitchen is designed for cooking with plenty of counter and cupboard space, while the living and dining rooms flow together seamlessly. A decorative fireplace adds just the right touch of coziness. The main floor offers two bedrooms, with one featuring direct access to the backyard deck. Downstairs, a fully renovated basement awaits with a modern bathroom that feels like your own personal spa, complete with double sinks, a soaker tub, and a beautiful stand-up glass shower. Youll also find a spacious laundry room and a large rec room with plenty of space to spread out. Outside, enjoy a large deck area and a generous backyard thats perfect for your growing family. This home is move-in ready, thoughtfully updated, and super spaciousideal for families, first-time buyers, or anyone looking for comfort and convenience. Flooring in the kitchen and entry way October 2023. Bathroom and Laundry room renovated March 23. Furnace/Ac 2016, Covered Parking 2018. (id:51532)
Tags
| Property Summary |
|---|
| Building |
|---|
| Land |
|---|
| Level | Rooms | Dimensions |
|---|---|---|
| Basement | Laundry room | 1.43 m x 2.38 m |
| Bedroom 3 | 3.73 m x 3.18 m | |
| Bedroom 4 | 4.15 m x 3.16 m | |
| Bathroom | 4.73 m x 2.14 m | |
| Family room | 6.74 m x 3.78 m | |
| Ground level | Living room | 3.51 m x 6.76 m |
| Dining room | 2.94 m x 2.94 m | |
| Kitchen | 2.84 m x 3.32 m | |
| Bedroom | 3.27 m x 3.71 m | |
| Bedroom 2 | 3.08 m x 2.64 m | |
| Bathroom | 2.07 m x 2.36 m |
| Features | |||||
|---|---|---|---|---|---|
| Carpet Free | No Garage | Dishwasher | |||
| Dryer | Hood Fan | Stove | |||
| Washer | Refrigerator | Central air conditioning | |||





















































