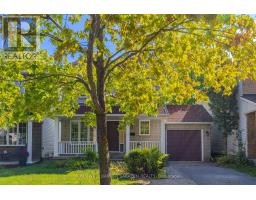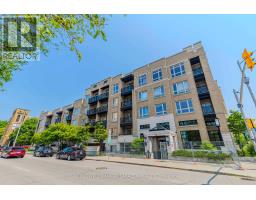901 - 1380 PRINCE OF WALES DRIVE, Ottawa, Ontario, CA
Address: 901 - 1380 PRINCE OF WALES DRIVE, Ottawa, Ontario
Summary Report Property
- MKT IDX12503080
- Building TypeApartment
- Property TypeSingle Family
- StatusBuy
- Added9 weeks ago
- Bedrooms2
- Bathrooms1
- Area700 sq. ft.
- DirectionNo Data
- Added On03 Nov 2025
Property Overview
Immaculate 2-Bedroom Condo with Stunning Views of Mooney's Bay!Located in the highly desirable Hogs Back community, this bright 9th-floor unit offers the perfect blend of comfort, convenience, and scenery. Just steps away from Carleton University, OC Transpo, parks, the beach, shopping, and scenic walking trails. Featuring T&G-hardwood flooring, an open-concept living and dining area, a functional kitchen, two spacious bedrooms, and a full 4-piece bathroom. Step out onto the large southeast-facing balcony to enjoy the tranquil views of Mooney's Bay and the surrounding greenery.The well-managed building offers excellent amenities, including an indoor pool, sauna, library, workshop, and laundry facilities. One underground parking space (#B241) is included.Ideal for first-time buyers, investors, or downsizers seeking low-maintenance living in a prime location - this condo truly delivers comfort and value with a view! (id:51532)
Tags
| Property Summary |
|---|
| Building |
|---|
| Land |
|---|
| Level | Rooms | Dimensions |
|---|---|---|
| Main level | Primary Bedroom | 3.98 m x 3.04 m |
| Bedroom | 3.12 m x 3.04 m | |
| Dining room | 3.96 m x 2.43 m | |
| Kitchen | 3.96 m x 2.43 m | |
| Living room | 4.87 m x 3.65 m | |
| Other | 2.66 m x 1.01 m | |
| Bathroom | 1.52 m x 1.52 m |
| Features | |||||
|---|---|---|---|---|---|
| Balcony | Sauna | Underground | |||
| Garage | Intercom | Hood Fan | |||
| Stove | Refrigerator | Window air conditioner | |||
| Sauna | Storage - Locker | ||||
























































