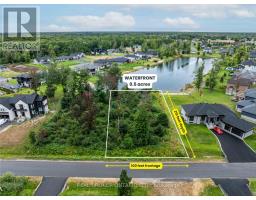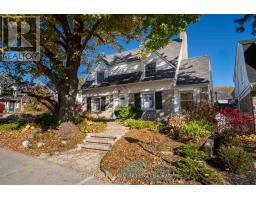906 - 199 KENT STREET, Ottawa, Ontario, CA
Address: 906 - 199 KENT STREET, Ottawa, Ontario
Summary Report Property
- MKT IDX12505550
- Building TypeApartment
- Property TypeSingle Family
- StatusBuy
- Added1 days ago
- Bedrooms2
- Bathrooms1
- Area800 sq. ft.
- DirectionNo Data
- Added On04 Nov 2025
Property Overview
Welcome to Kent Towers, ideally situated in the heart of the action in downtown Ottawa. This spacious & move-in ready 2-bed, 1-bath condo offers over 800 sq. ft. of living space + a covered balcony, with a rare blend of size & value. The full-sized galley kitchen features generous cabinetry, counter space and a dishwasher; no compact, apartment-sized appliances here! 2 generous sized bedrooms including a primary with space for a king-size bed. Full bathroom with a dedicated linen closet. In-suite laundry is conveniently located within it's own dedicated laundry and storage room. Bonus features include central AC -- no portable AC units! -- as well as a separate storage locker and underground parking. A well-managed building with attentive management staff and on-site security, amenities such as pool, sauna, hot tub and fitness room, all within walking distance of Parliament, LeBreton Flats, LRT, Farm Boy groceries and more. (id:51532)
Tags
| Property Summary |
|---|
| Building |
|---|
| Level | Rooms | Dimensions |
|---|---|---|
| Main level | Living room | 5.28 m x 4.23 m |
| Dining room | 2.47 m x 2.44 m | |
| Kitchen | 2.57 m x 2.32 m | |
| Primary Bedroom | 3.66 m x 3.18 m | |
| Bedroom 2 | 3.19 m x 2.63 m | |
| Bathroom | 2.82 m x 2.54 m | |
| Laundry room | 2.44 m x 1.8 m |
| Features | |||||
|---|---|---|---|---|---|
| Elevator | Balcony | Carpet Free | |||
| In suite Laundry | Underground | Garage | |||
| Dishwasher | Dryer | Hood Fan | |||
| Stove | Washer | Refrigerator | |||
| Central air conditioning | Sauna | Exercise Centre | |||
| Separate Heating Controls | Storage - Locker | ||||





















































