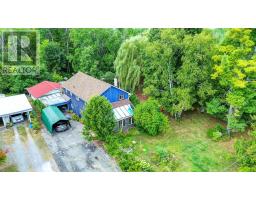95 - 1512 WALKLEY ROAD, Ottawa, Ontario, CA
Address: 95 - 1512 WALKLEY ROAD, Ottawa, Ontario
Summary Report Property
- MKT IDX12517516
- Building TypeRow / Townhouse
- Property TypeSingle Family
- StatusBuy
- Added5 days ago
- Bedrooms2
- Bathrooms2
- Area1200 sq. ft.
- DirectionNo Data
- Added On10 Nov 2025
Property Overview
Flooded with natural light and wrapped in privacy, this rarely offered end-unit upper delivers the best of stacked-town living: more windows, fewer shared walls, and rooms that feel bigger from the moment you walk in. The main level is all about flow. An airy, open layout anchored by hardwood flooring and dramatic corner windows that stretch daylight across living and dining zones for effortless entertaining or quiet nights in with a cozy fireplace.Upstairs, the versatile loft den steals the spotlight. Perched above the living room, it's your perfect WFH studio, reading lounge, or creative nook. More proof that this home flexes with your life. Two well-proportioned bedrooms offer calm separation from the main level, with generous closets (incl a walk-in) and space to breathe.The end-unit advantage shows up everywhere: brighter mornings, better cross-breeze, and sight lines that make every space feel intentional. Thoughtful finishes keep the look timeless; the layout keeps your routine easy.Step outside and the lifestyle clicks into place. You're minutes to everyday essentials, groceries, cafés, and parks, paths, and transit that connect you quickly to downtown. Morning coffee, lunchtime errands, evening walks, this location makes it all simple. (id:51532)
Tags
| Property Summary |
|---|
| Building |
|---|
| Level | Rooms | Dimensions |
|---|---|---|
| Second level | Loft | 3.2 m x 3.18 m |
| Primary Bedroom | 3.91 m x 3.02 m | |
| Bedroom 2 | 3.92 m x 2.74 m | |
| Bathroom | Measurements not available | |
| Main level | Living room | 3.89 m x 2.74 m |
| Dining room | 4.47 m x 3.23 m | |
| Kitchen | 4.98 m x 3.48 m | |
| Foyer | 3.48 m x 1.98 m | |
| Bathroom | Measurements not available |
| Features | |||||
|---|---|---|---|---|---|
| Balcony | In suite Laundry | No Garage | |||
| Dishwasher | Dryer | Hood Fan | |||
| Stove | Washer | Refrigerator | |||
| Central air conditioning | |||||




















































