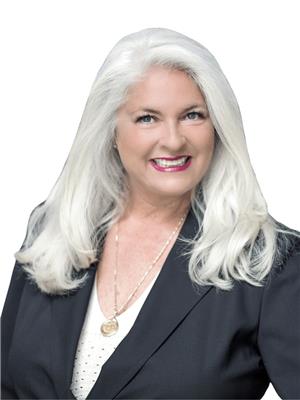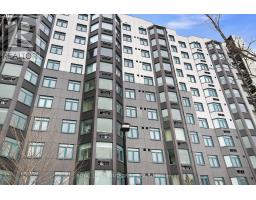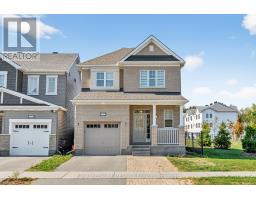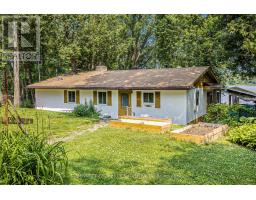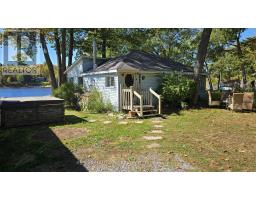A - 214 EQUESTRIAN DRIVE, Ottawa, Ontario, CA
Address: A - 214 EQUESTRIAN DRIVE, Ottawa, Ontario
Summary Report Property
- MKT IDX12433521
- Building TypeRow / Townhouse
- Property TypeSingle Family
- StatusBuy
- Added3 days ago
- Bedrooms2
- Bathrooms1
- Area900 sq. ft.
- DirectionNo Data
- Added On30 Sep 2025
Property Overview
Welcome to 214A Equestrian Drive! This 2-bedroom, 1-bathroom ground-floor condo offers 924 sq. ft. of comfortable living with the bonus of a walk-out patio and the pool just steps away. A rare find that combines easy living with a resort-style lifestyle. Features You'll Love Step inside to maple hardwood flooring and neutral décor that flow through the main living space. The bright dining area is open to the kitchen, making it ideal for everyday living. The kitchen features white appliances, tile flooring, and a handy pantry, with patio doors that open directly to your private walk-out patio perfect for relaxing or entertaining poolside. The spacious living room is highlighted by a cozy gas fireplace that adds warmth and charm. The updated 3-piece bathroom includes a tub/shower combo, toilet, and sink. Two well-sized bedrooms complete the layout, offering flexibility for guests, a home office, or your private retreat. Updates & Lifestyle This condo has been well cared for with recent updates including a new roof (2020), new siding (2024), vinyl windows, updated deck, and new eaves troughing. Outside your door, enjoy the pool, nearby parks, and the convenience of schools, shopping, and amenities close at hand. 214A offers a low-maintenance, lifestyle-focused home in a location you'll love. (id:51532)
Tags
| Property Summary |
|---|
| Building |
|---|
| Level | Rooms | Dimensions |
|---|---|---|
| Ground level | Living room | 5.9 m x 3.35 m |
| Kitchen | 3.37 m x 3.19 m | |
| Dining room | 3.35 m x 2.76 m | |
| Primary Bedroom | 4.19 m x 3.15 m | |
| Bedroom 2 | 3.33 m x 3.1 m | |
| Bathroom | 3.1 m x 1.5 m | |
| Laundry room | 2.3 m x 2.16 m |
| Features | |||||
|---|---|---|---|---|---|
| Carpet Free | In suite Laundry | Attached Garage | |||
| Garage | Covered | Garage door opener remote(s) | |||
| Wall unit | Fireplace(s) | ||||


