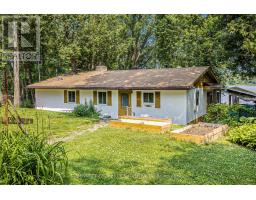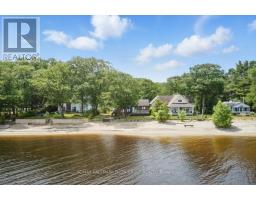A - 560 CHAPMAN MILLS DRIVE, Ottawa, Ontario, CA
Address: A - 560 CHAPMAN MILLS DRIVE, Ottawa, Ontario
Summary Report Property
- MKT IDX12354447
- Building TypeRow / Townhouse
- Property TypeSingle Family
- StatusBuy
- Added5 weeks ago
- Bedrooms2
- Bathrooms3
- Area600 sq. ft.
- DirectionNo Data
- Added On21 Aug 2025
Property Overview
Be the lucky one to own this spacious and meticulously maintained two-bedroom, three-bathroom end-unit jazzy condo located in the family-friendly community of Barrhaven. It offers exceptional convenience, with restaurants, shopping centers, schools, parks, and public transit all within walking distance. This remarkable home is bathed in natural light and features a modern open-concept floor plan. It includes a bright eat-in kitchen, a generously sized dining area, and a comfortable living room. Both of the large bedrooms are well-appointed, with the primary bedroom featuring it's own four-piece ensuite bathroom and a wall-to-wall closet. The second generously sized bedroom also includes a four-piece ensuite bathroom and a large closet. Additional amenities include patio access to a sunny, south-facing backyard with patio, ideal for pets and outdoor entertaining, along with in-unit laundry and ample storage space. This chcic condo also boasts gleaming contemporary flooring and updated lighting throughout, a bright kitchen with modern appliances, new modern decor, and freshly painted (2025), and parking is also included. Situated just minutes from the scenic Rideau River, various parks, and top-tier schools, this condo presents an ideal opportunity for active individuals, first-time homebuyers, or investors. (id:51532)
Tags
| Property Summary |
|---|
| Building |
|---|
| Land |
|---|
| Level | Rooms | Dimensions |
|---|---|---|
| Lower level | Laundry room | Measurements not available |
| Utility room | Measurements not available | |
| Bedroom 2 | 4.03 m x 3.04 m | |
| Bathroom | Measurements not available | |
| Primary Bedroom | 3.68 m x 3.65 m | |
| Bathroom | Measurements not available | |
| Main level | Foyer | Measurements not available |
| Den | 3.14 m x 2.33 m | |
| Kitchen | 3.04 m x 2.33 m | |
| Dining room | 3.14 m x 2.74 m | |
| Living room | 4.31 m x 3.35 m | |
| Bathroom | Measurements not available |
| Features | |||||
|---|---|---|---|---|---|
| In suite Laundry | No Garage | Dishwasher | |||
| Dryer | Hood Fan | Stove | |||
| Washer | Refrigerator | Central air conditioning | |||



























































