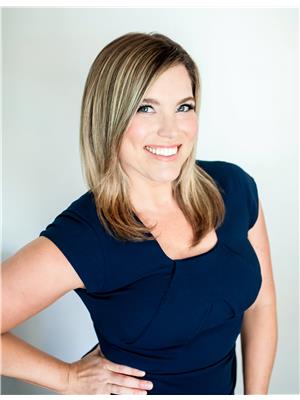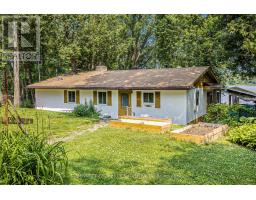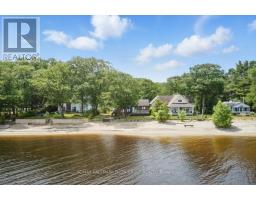C - 9 FORESTER CRESCENT, Ottawa, Ontario, CA
Address: C - 9 FORESTER CRESCENT, Ottawa, Ontario
Summary Report Property
- MKT IDX12356524
- Building TypeRow / Townhouse
- Property TypeSingle Family
- StatusBuy
- Added5 weeks ago
- Bedrooms3
- Bathrooms2
- Area900 sq. ft.
- DirectionNo Data
- Added On21 Aug 2025
Property Overview
Corner-unit townhome offering bright living spaces, thoughtful updates, parking right at your doorstep & close to Trans Canada Trail! Private front patio overlooking a well-maintained courtyard, giving a wonderful sense of openness & separation from neighbouring homes. Inviting front entry sits halfway between levels, providing plenty of room to get organized. Half a level up, the main living space unfolds with an open layout, light laminate floors + delicate crown moulding & chair rail details. Spacious living area at the front of the home features a large window filling the space with natural light. At the back, the dining area flows into a galley-style kitchen boasting sleek flat white cabinets, ample prep & storage space, a deep stainless steel sink & direct-side door access to outdoor dining, perfect for summer evenings. Upstairs, 2 bedrooms including a generous primary + full bathroom with shower/tub combo and elongated vanity. Lower level adds flexibility with 3rd bedroom, comfortable partially finished hobby area, convenient in-unit laundry, plenty of storage & partial bathroom. Recent upgrades enhance the home's appeal, including kitchen (2024), main bathroom (2022) & second bathroom (2023) updates. Tucked on the edge of Westcliffe Estates in popular Bells Corners, steps from endless NCC forested walking trails + nearby schools & parks. Walkable or very quick drive to tons of shopping & dining along Robertson Rd, with Bayshore Shopping Center, Queensway Hospital & DND less than 10 minutes away. Easy access to Trans Canada Trial for quick cycling through the city. Well connected to transit & minutes from both HWY 416 & 417 makes commuting a breeze. (id:51532)
Tags
| Property Summary |
|---|
| Building |
|---|
| Land |
|---|
| Level | Rooms | Dimensions |
|---|---|---|
| Second level | Primary Bedroom | 4.59 m x 3.6 m |
| Bedroom 2 | 3.52 m x 2.58 m | |
| Bathroom | 3.6 m x 1.51 m | |
| Basement | Bedroom 3 | 4.12 m x 3.32 m |
| Laundry room | 2.72 m x 1.42 m | |
| Bathroom | 1.65 m x 1.23 m | |
| Utility room | 3.11 m x 2.76 m | |
| Main level | Dining room | 2.97 m x 2.45 m |
| Kitchen | 2.69 m x 2.34 m | |
| Living room | 4.41 m x 3.85 m |
| Features | |||||
|---|---|---|---|---|---|
| No Garage | Water Heater | Window air conditioner | |||

















































