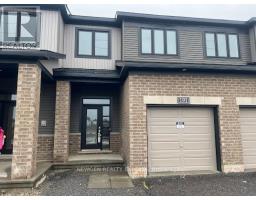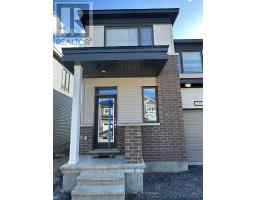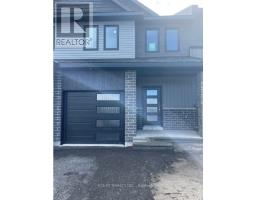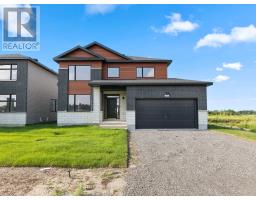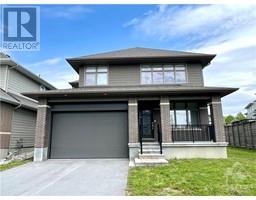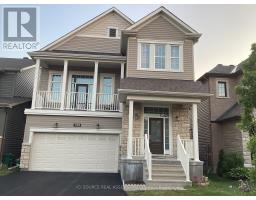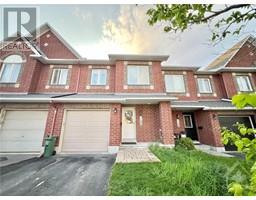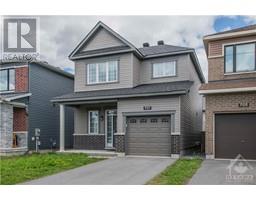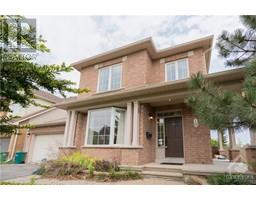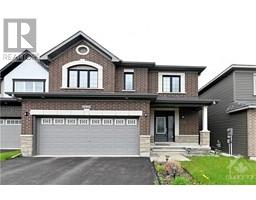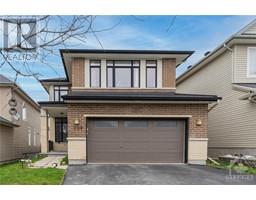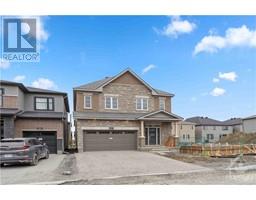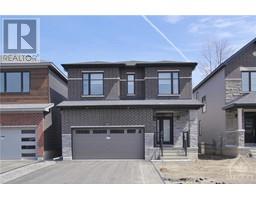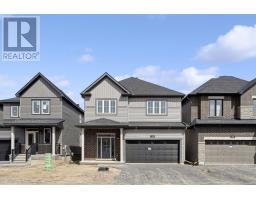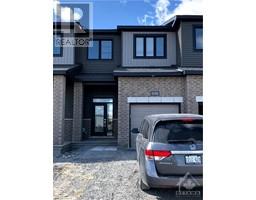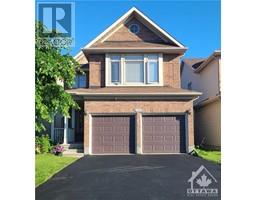104 VISOR PRIVATE Fernbank Crossing, Ottawa, Ontario, CA
Address: 104 VISOR PRIVATE, Ottawa, Ontario
Summary Report Property
- MKT ID1389511
- Building TypeRow / Townhouse
- Property TypeSingle Family
- StatusRent
- Added2 weeks ago
- Bedrooms2
- Bathrooms3
- AreaNo Data sq. ft.
- DirectionNo Data
- Added On02 May 2024
Property Overview
Welcome home to this stylish 3-storey eQ townhome for rent in Fernbank Crossing! This modern 2 bedroom, 3 bath home boasts a bright, open concept living space with a chef-ready kitchen complete with stainless steel appliances, modern cabinetry, granite countertops, and an oversized island with bar seating for your guests. Tasteful laminate flooring on the main living area connects to a convenient walk-out balcony perfect for afternoon BBQs. The bedroom level includes a large Primary Bedroom with huge windows, walk-in closet and an attached ensuite. A spacious second bedroom/bathroom is perfect for hosting friends and family. A filled rental application, proof of income, credit check and ID required with offers. Book your private tour today! (id:51532)
Tags
| Property Summary |
|---|
| Building |
|---|
| Land |
|---|
| Level | Rooms | Dimensions |
|---|---|---|
| Second level | Living room | 10'5" x 16'8" |
| Dining room | 9'0" x 14'7" | |
| Kitchen | 11'10" x 9'0" | |
| Third level | Primary Bedroom | 10'2" x 13'0" |
| Bedroom | 9'0" x 11'6" | |
| Other | 6'8" x 5'11" |
| Features | |||||
|---|---|---|---|---|---|
| Automatic Garage Door Opener | Attached Garage | Refrigerator | |||
| Dishwasher | Dryer | Hood Fan | |||
| Microwave Range Hood Combo | Stove | Washer | |||
| Blinds | Slab | Central air conditioning | |||
| Air exchanger | Laundry - In Suite | ||||
































