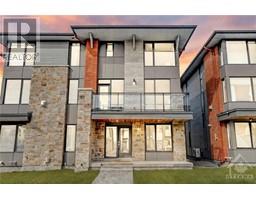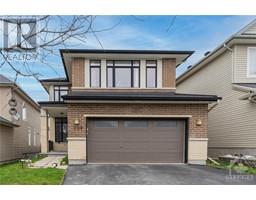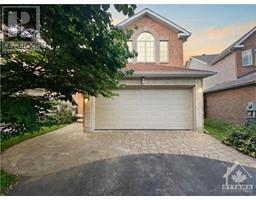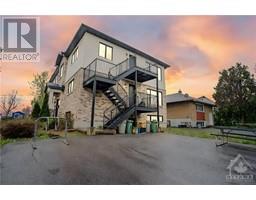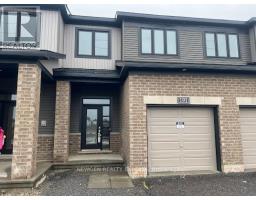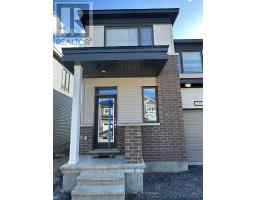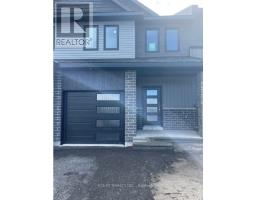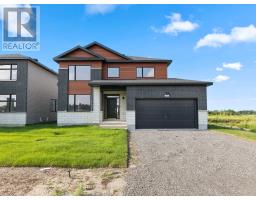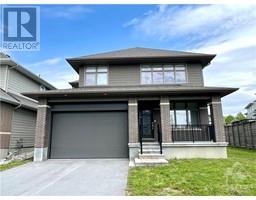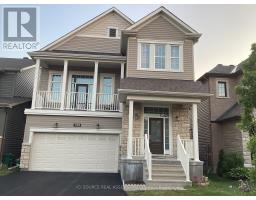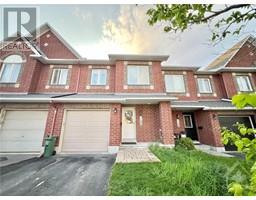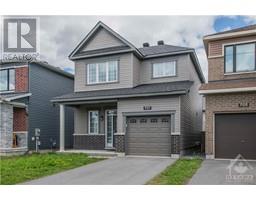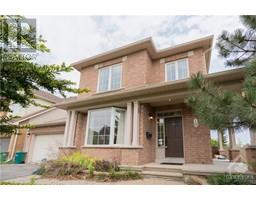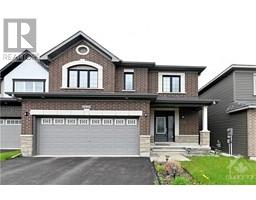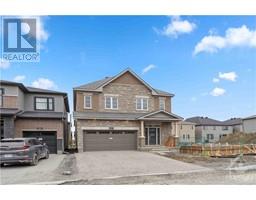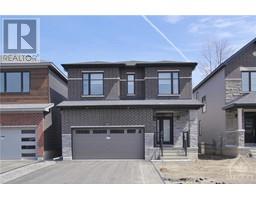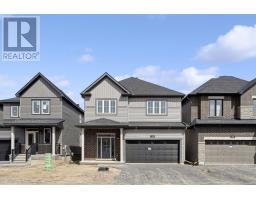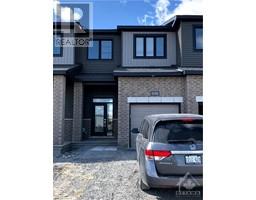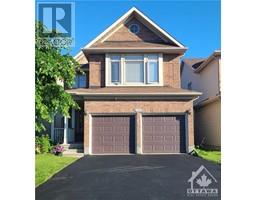1102 HOLLINGTON STREET Carlington, Ottawa, Ontario, CA
Address: 1102 HOLLINGTON STREET, Ottawa, Ontario
Summary Report Property
- MKT ID1389177
- Building TypeApartment
- Property TypeSingle Family
- StatusRent
- Added2 weeks ago
- Bedrooms3
- Bathrooms2
- AreaNo Data sq. ft.
- DirectionNo Data
- Added On01 May 2024
Property Overview
The upper unit with 3 bedrooms, 2 full bathrooms and 1 parking space in a building with an elegant and modern curb appeal sits on a corner lot. The open concept living/dining room is laid with hardwood flooring and has a lot of large and bright windows. The huge tiled kitchen features all stainless steel appliances, dark wood cabinets and large Windows over the sink. The laundry room has stainless-steel washer and dryer. The primary bedroom comes with a huge window that brings in tons of natural light, a walk-in closet and an upgraded 3-pc ensuite with a bright window. 2 additional bright and spacious bedrooms, both have large windows and direct access to the shared 3-piece bathrooms. The escape staircase with direct access from the kitchen. One designated surface parking is included, additional parking available. Premium location with easy Acc to Fisher Ave, Merivale Rd & Carling Ave. TOP schools of Nepean & Glebe. Walk to W.E. Gowling PS, parks & bus stops & Experimental Farm, etc. (id:51532)
Tags
| Property Summary |
|---|
| Building |
|---|
| Land |
|---|
| Level | Rooms | Dimensions |
|---|---|---|
| Second level | Primary Bedroom | 13'11" x 11'7" |
| Bedroom | 11'5" x 10'3" | |
| Bedroom | 10'11" x 10'2" | |
| 3pc Ensuite bath | Measurements not available | |
| Other | Measurements not available | |
| 3pc Bathroom | Measurements not available | |
| Main level | Kitchen | 15'10" x 15'0" |
| Living room | 15'7" x 12'7" | |
| Dining room | 12'6" x 11'6" | |
| Laundry room | Measurements not available |
| Features | |||||
|---|---|---|---|---|---|
| Corner Site | Surfaced | Refrigerator | |||
| Dishwasher | Dryer | Hood Fan | |||
| Stove | Washer | Blinds | |||
| Central air conditioning | Laundry - In Suite | ||||
































