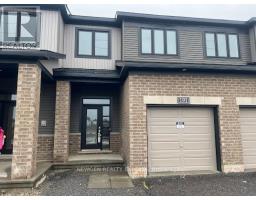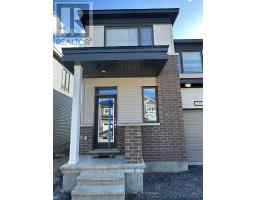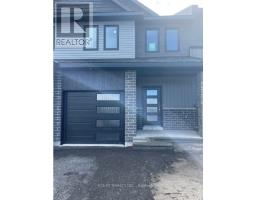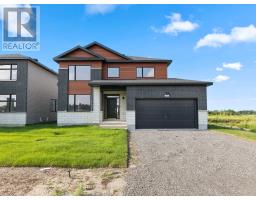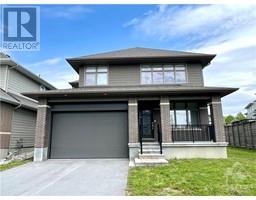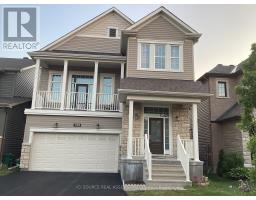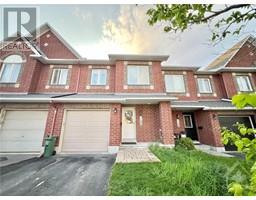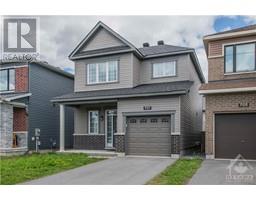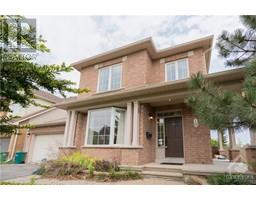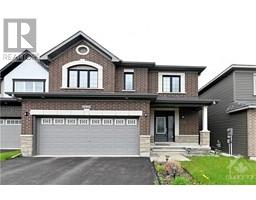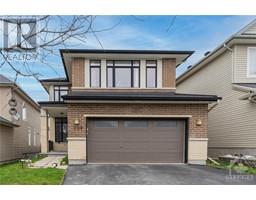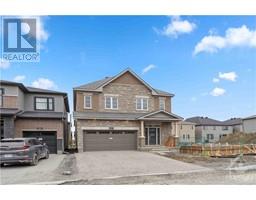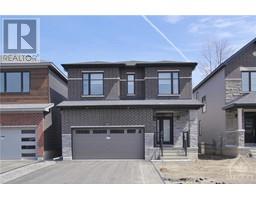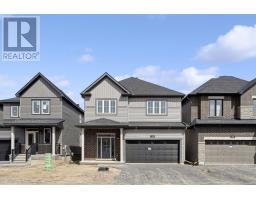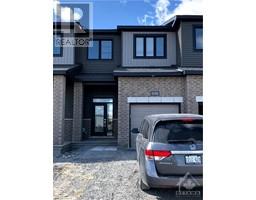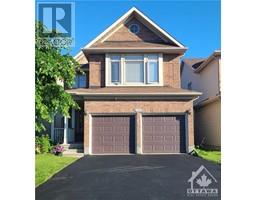118 WILHELMINA PLACE Riverside South, Ottawa, Ontario, CA
Address: 118 WILHELMINA PLACE, Ottawa, Ontario
Summary Report Property
- MKT ID1389059
- Building TypeHouse
- Property TypeSingle Family
- StatusRent
- Added1 weeks ago
- Bedrooms3
- Bathrooms3
- AreaNo Data sq. ft.
- DirectionNo Data
- Added On07 May 2024
Property Overview
This exquisite 3-bedroom plus loft, 3-bathroom family home nestled in beautiful Riverside South is truly a sight to behold. The main floor boasts glistening hardwood floors, 9-foot ceilings, and a stunning kitchen featuring stainless steel appliances and quartz countertops. The inviting living room is adorned with a cathedral ceiling, a gas fireplace, and floor-to-ceiling windows that usher in natural light. Upstairs, a spacious loft overlooks the living room, while the impressive master bedroom offers a walk-in closet and a delightful 5-piece ensuite. Additionally, there are two well-sized bedrooms, a full bath, and a convenient laundry area. The finished basement offers a great space for a den or home office. Outside, a fully fenced backyard and expansive interlocking patio offer ample space for outdoor enjoyment. (id:51532)
Tags
| Property Summary |
|---|
| Building |
|---|
| Land |
|---|
| Level | Rooms | Dimensions |
|---|---|---|
| Second level | Other | 11'11" x 11'8" |
| Bedroom | 10'5" x 10'8" | |
| Bedroom | 11'8" x 10'8" | |
| Full bathroom | 7'11" x 7'9" | |
| Laundry room | 4'6" x 7'9" | |
| Primary Bedroom | 22'11" x 12'4" | |
| 5pc Ensuite bath | 14'4" x 7'9" | |
| Other | 9'8" x 4'9" | |
| Lower level | Recreation room | 27'4" x 23'1" |
| Other | 5'6" x 8'1" | |
| Other | 15'7" x 23'1" | |
| Main level | Foyer | 7'0" x 12'6" |
| Living room | 16'2" x 23'11" | |
| Partial bathroom | 4'7" x 4'7" | |
| Kitchen | 15'5" x 9'5" | |
| Dining room | 15'9" x 14'6" |
| Features | |||||
|---|---|---|---|---|---|
| Attached Garage | Surfaced | Refrigerator | |||
| Dishwasher | Dryer | Hood Fan | |||
| Stove | Washer | Central air conditioning | |||
| Laundry - In Suite | |||||






















