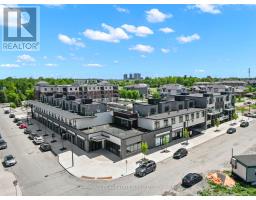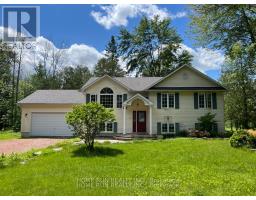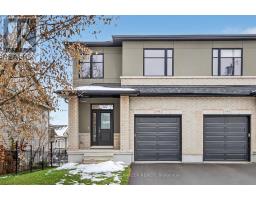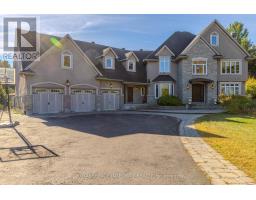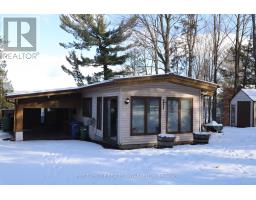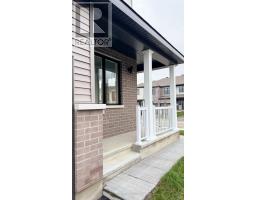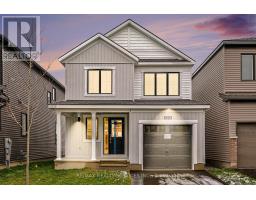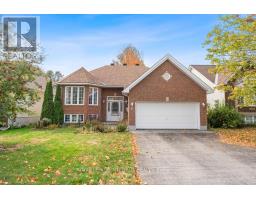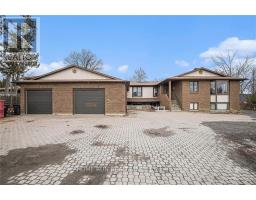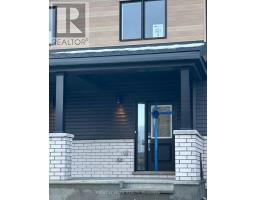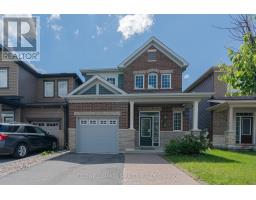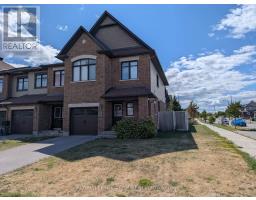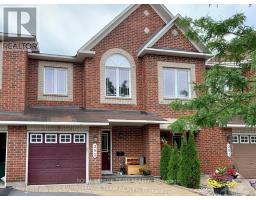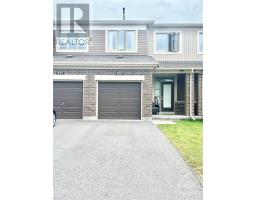1308 WHITLOW GRASS WAY, Ottawa, Ontario, CA
Address: 1308 WHITLOW GRASS WAY, Ottawa, Ontario
Summary Report Property
- MKT IDX12458882
- Building TypeRow / Townhouse
- Property TypeSingle Family
- StatusRent
- Added14 weeks ago
- Bedrooms3
- Bathrooms3
- AreaNo Data sq. ft.
- DirectionNo Data
- Added On12 Oct 2025
Property Overview
Welcome to this stunning BRANDNEW EXECUTIVE Townhouse built by Uniform with 2268 SF in the most desirable Kanata North Urban Expansion Area (KNUEA). Conveniently located along March Road, close to dynamic employment hubs & shoppings.This large end unit offering 3 beds, 3 baths, a large foyer, an expansive living space, open concept kitchen with quartz, large windows, stainless appliances, central vaccum, custom cabinetry and an upgraded cozy gas Naploleon fireplace as a focal point. Elegant, warm-toned hardwood floors throughout the main level, staircases & second-level hallway. The second floor has 3 beds, fully upgraded luxurious 5-piece ensuite with double sinks, and full main bathroom. Partial finished basement with a huge recreation room. Advanced HVAC, HRV, high efficiency gas furnace and hot water on demand, Central Vacuum Built-in. Great location, 5 minutes to Kanata North Technology Park, close to business center, schools, parks, shoppings, golf course, restaurants and everyday amenities. Don't miss this incredible opportunity to make this highly sophisticated luxury end unit as home! (id:51532)
Tags
| Property Summary |
|---|
| Building |
|---|
| Level | Rooms | Dimensions |
|---|---|---|
| Second level | Primary Bedroom | 5.87 m x 3.53 m |
| Bathroom | 3.33 m x 2.79 m | |
| Bedroom 2 | 3.94 m x 2.82 m | |
| Bedroom 3 | 3.71 m x 2.92 m | |
| Bathroom | 2.87 m x 2.5 m | |
| Laundry room | 1.65 m x 1.14 m | |
| Ground level | Foyer | 2.64 m x 2.01 m |
| Great room | 5.87 m x 5.28 m | |
| Kitchen | 4.22 m x 3.23 m |
| Features | |||||
|---|---|---|---|---|---|
| Attached Garage | Garage | Garage door opener remote(s) | |||
| Central Vacuum | Water Heater - Tankless | Dishwasher | |||
| Dryer | Garage door opener | Hood Fan | |||
| Stove | Washer | Refrigerator | |||
| Central air conditioning | Air exchanger | Ventilation system | |||

















































