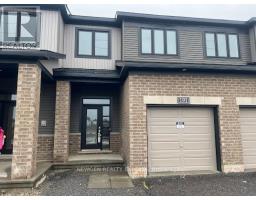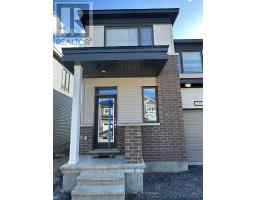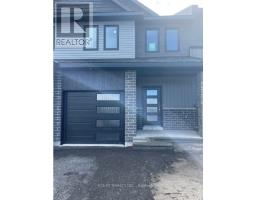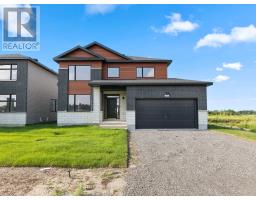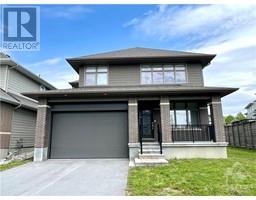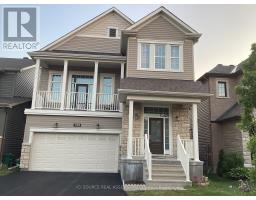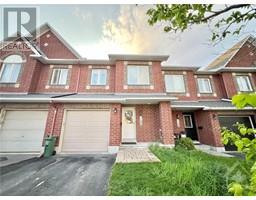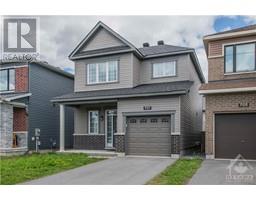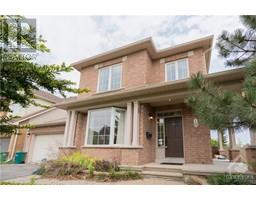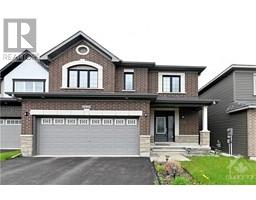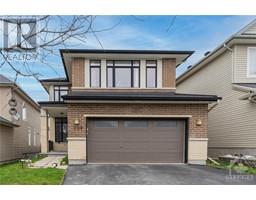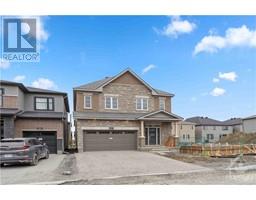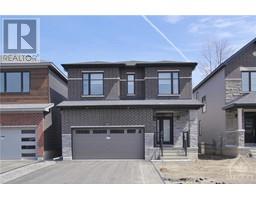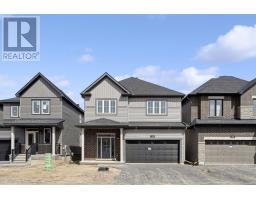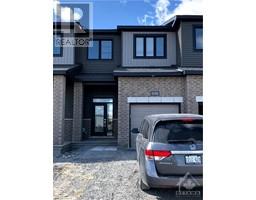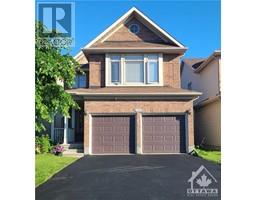1518 MORISSET AVENUE Clarington, Ottawa, Ontario, CA
Address: 1518 MORISSET AVENUE, Ottawa, Ontario
Summary Report Property
- MKT ID1390834
- Building TypeHouse
- Property TypeSingle Family
- StatusRent
- Added1 weeks ago
- Bedrooms5
- Bathrooms3
- AreaNo Data sq. ft.
- DirectionNo Data
- Added On07 May 2024
Property Overview
Welcome home to 1518 Morisset Ave, a charming property that combines modern amenities with comfort and convenience. This turnkey move-in-ready home features 3+2 bedrooms and two full bathrooms as well as a half bathroom. It is designed to accomodate a variety of living arrangements. You will see the newly renovated kitchen with a stove, dishwasher, fridge, microwave, washer & dryer. Experience the warmth of hardwood floors and vinyl plank on both levels and discover the added value of 2 full bedrooms in the basement - perfect for hosting guests! The large backyard is an oasis for relaxation and entertainment, complete with a shed, a deck and let your imagination run wild. Nestled in a family-oriented neighbourhood, this home is conveniently located near hwy 417, parks, schools, shopping centers and recreational facilities. Don't miss out on this gem! This is a smoke free building. (id:51532)
Tags
| Property Summary |
|---|
| Building |
|---|
| Land |
|---|
| Level | Rooms | Dimensions |
|---|---|---|
| Main level | Living room | 13'0" x 10'0" |
| Dining room | 10'0" x 8'0" | |
| Kitchen | 10'0" x 8'0" | |
| Primary Bedroom | 13'0" x 10'0" | |
| Bedroom | 10'0" x 8'0" | |
| Bedroom | 9'0" x 8'0" |
| Features | |||||
|---|---|---|---|---|---|
| Corner Site | Carport | Surfaced | |||
| Refrigerator | Dishwasher | Dryer | |||
| Hood Fan | Microwave | Stove | |||
| Washer | Central air conditioning | Laundry - In Suite | |||



























