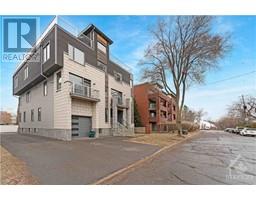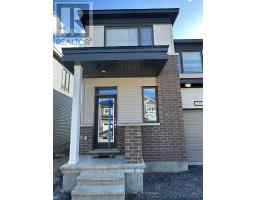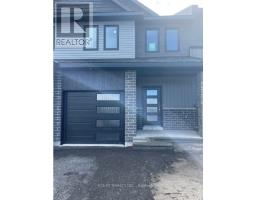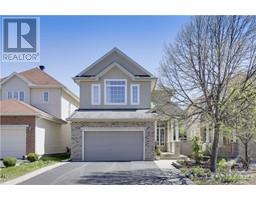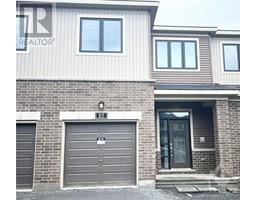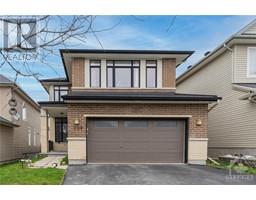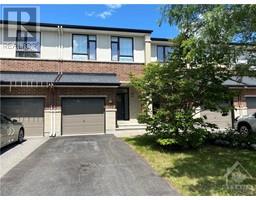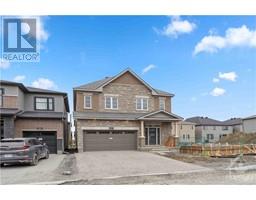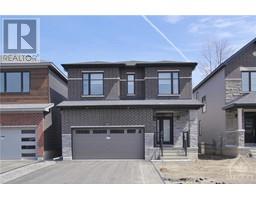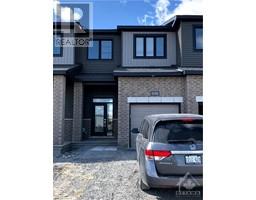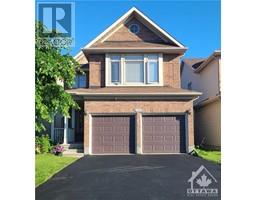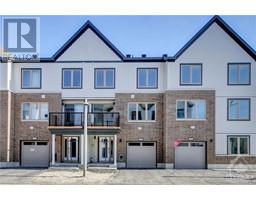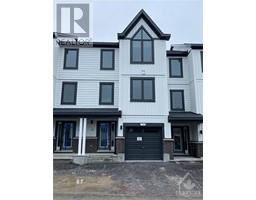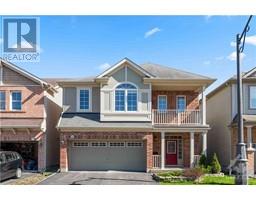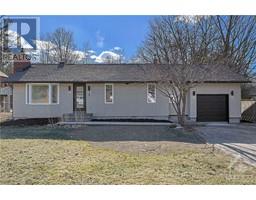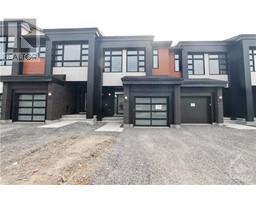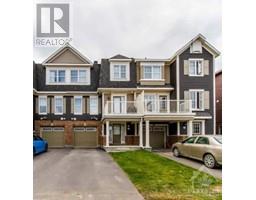152 KAMLOOPS AVENUE Revelstoke/Mooney's Bay, Ottawa, Ontario, CA
Address: 152 KAMLOOPS AVENUE, Ottawa, Ontario
Summary Report Property
- MKT ID1374367
- Building TypeHouse
- Property TypeSingle Family
- StatusRent
- Added16 weeks ago
- Bedrooms5
- Bathrooms5
- AreaNo Data sq. ft.
- DirectionNo Data
- Added On18 Jan 2024
Property Overview
Water access, treed lot/community & walking distance to beach - feels like a luxury cottage in the heart of the city. Completely renovated from top to bottom. Landscaping(2023) 150 yo trees, 12 car driveway(23) + oversized 3 car garage + work shop & storage. Enter, loads of natural light - sky light(20) & huge windows(23), gold chandeliers(23) & faucets(23), pre-engineered hardwood(23) & vaulted ceilings. The flow of this home will leave you in awe. Cat6 wiring, 200amp electrical(23), all new plumbing(23), google smart home & security(23), gas fireplace(23) & 400yo wood mantle. Glorious Laurysen kitchen(23) loads of cabinets/pot drawers, huge island & counters(23) & elegant lighting(23). Double patio doors(23) to the huge private yard. Main level bedroom w walk-in closet & the jewel of the home the main ensuite. All 5 bathrooms are stunning(23) all 5 bedrooms are huge. 2 laundry rooms, gorgeous tiles(23), every detail in this showcase home is stunning. Be the first to live in this gem (id:51532)
Tags
| Property Summary |
|---|
| Building |
|---|
| Land |
|---|
| Level | Rooms | Dimensions |
|---|---|---|
| Second level | Bedroom | 12'10" x 14'9" |
| Bedroom | 18'1" x 14'9" | |
| Laundry room | 14'8" x 7'10" | |
| Lower level | Bedroom | 15'1" x 9'3" |
| Recreation room | 27'7" x 29'5" | |
| Laundry room | 13'11" x 14'8" | |
| Main level | Living room | 21'2" x 13'6" |
| Dining room | 18'8" x 11'0" | |
| Kitchen | 28'10" x 13'6" | |
| Bedroom | 15'2" x 20'4" | |
| 5pc Bathroom | 10'9" x 13'5" | |
| Other | 7'11" x 9'7" |
| Features | |||||
|---|---|---|---|---|---|
| Park setting | Treed | Wooded area | |||
| Automatic Garage Door Opener | Attached Garage | Inside Entry | |||
| Refrigerator | Dishwasher | Hood Fan | |||
| Microwave | Stove | Central air conditioning | |||
| Laundry - In Suite | |||||
































