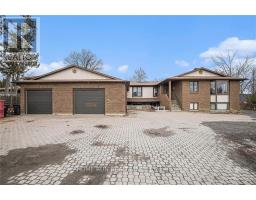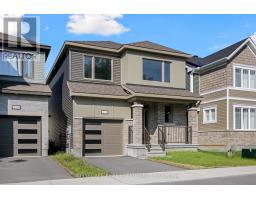212 ELSIE MACGILL WALK, Ottawa, Ontario, CA
Address: 212 ELSIE MACGILL WALK, Ottawa, Ontario
Summary Report Property
- MKT IDX12279506
- Building TypeHouse
- Property TypeSingle Family
- StatusRent
- Added1 weeks ago
- Bedrooms3
- Bathrooms3
- AreaNo Data sq. ft.
- DirectionNo Data
- Added On22 Aug 2025
Property Overview
Discover this immaculate single-family home located in the highly desirable Brookline community. Step into a spacious foyer that leads to a bright and airy living room, enhanced by large windows that fill the space with natural light. The main level features beautiful hardwood flooring and 9-foot ceilings, creating a warm and elegant atmosphere. The modern kitchen is both stylish and functional, showcasing quartz countertops with waterfall edges and a convenient breakfast nook ideal for casual dining. Upstairs, you'll find three generously sized bedrooms, including a primary suite with a private ensuite, while a second full bathroom serves the remaining bedrooms. This home is ideally located near the Kanata High Tech Park, top-rated schools, shopping, scenic trails, and lush parks offering a perfect balance of comfort, style, and convenience. Fully furnished for your immediate enjoyment. (id:51532)
Tags
| Property Summary |
|---|
| Building |
|---|
| Level | Rooms | Dimensions |
|---|---|---|
| Second level | Primary Bedroom | 4.97 m x 4.16 m |
| Bedroom | 3.04 m x 3.04 m | |
| Bedroom | 3.04 m x 3.78 m | |
| Main level | Den | 3.14 m x 2.59 m |
| Kitchen | 3.81 m x 2.59 m | |
| Great room | 3.65 m x 3.96 m | |
| Dining room | 3.73 m x 2.79 m |
| Features | |||||
|---|---|---|---|---|---|
| Attached Garage | Garage | Garage door opener remote(s) | |||
| Dishwasher | Dryer | Stove | |||
| Washer | Refrigerator | Central air conditioning | |||

















































