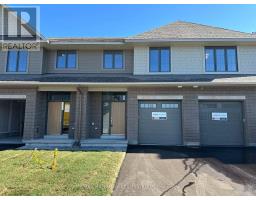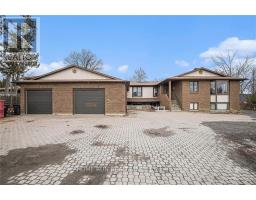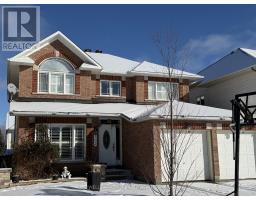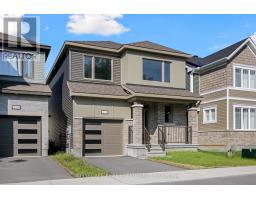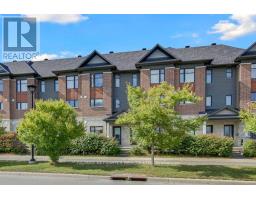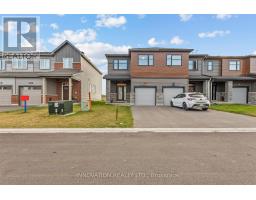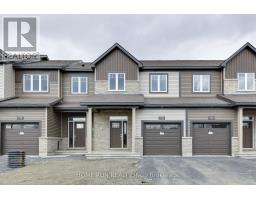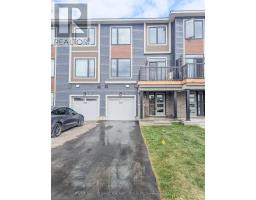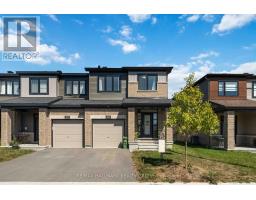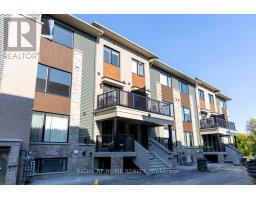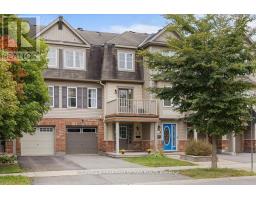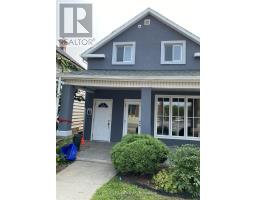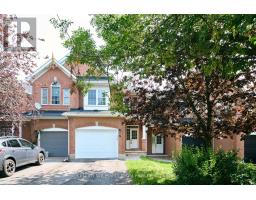2307 WATERCOLOURS WAY, Ottawa, Ontario, CA
Address: 2307 WATERCOLOURS WAY, Ottawa, Ontario
Summary Report Property
- MKT IDX12360119
- Building TypeRow / Townhouse
- Property TypeSingle Family
- StatusRent
- Added5 weeks ago
- Bedrooms3
- Bathrooms3
- AreaNo Data sq. ft.
- DirectionNo Data
- Added On22 Aug 2025
Property Overview
Welcome to 2307 Watercolours Way, a spectacular corner lot, two storey townhouse with 3 bedrooms, 2.5 bathrooms, and plenty of features that are sure to impress! The main floor has gleaming hardwood floors & ceramic tile throughout the gorgeous open concept living room, dining room, and kitchen. Enjoy the modern gas fireplace in the bright living room, a sit at centre island in the kitchen, which includes stainless steel appliances, plenty of cabinetry, as well as a pantry. A partial bathroom and an additional room that could easily be used as an office complete the main floor. The 2nd floor has 3 bedrooms including a spacious primary with an ensuite bathroom and walk in closet. You will find an additional full bathroom and a conveniently located laundry room which includes the washer and dryer. The unfinished lower level is ready for your special touch to create the space as you desire. Close to shopping including Costco, Stonebridge Golf Course, schools & parks. (id:51532)
Tags
| Property Summary |
|---|
| Building |
|---|
| Level | Rooms | Dimensions |
|---|---|---|
| Second level | Primary Bedroom | 2.18 m x 1.98 m |
| Laundry room | 2.51 m x 1.6 m | |
| Bedroom | 3.32 m x 3.25 m | |
| Bedroom | 3.75 m x 2.94 m | |
| Primary Bedroom | 4.67 m x 4.44 m | |
| Bathroom | 4.64 m x 1.62 m | |
| Bathroom | 2.51 m x 1.49 m | |
| Main level | Living room | 4.67 m x 3.42 m |
| Other | 3.47 m x 3.04 m | |
| Kitchen | 3.6 m x 2.84 m | |
| Dining room | 3.7 m x 2.81 m | |
| Bathroom | 1.62 m x 1.42 m |
| Features | |||||
|---|---|---|---|---|---|
| Attached Garage | Garage | Dishwasher | |||
| Dryer | Microwave | Stove | |||
| Washer | Refrigerator | Central air conditioning | |||
| Fireplace(s) | |||||

















