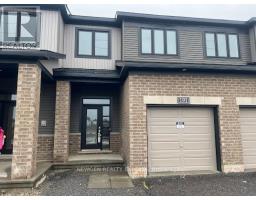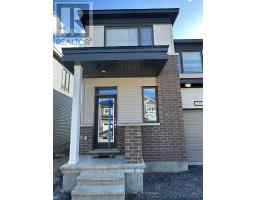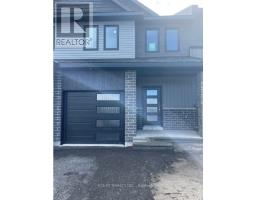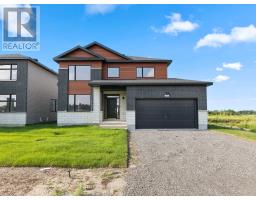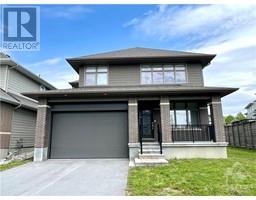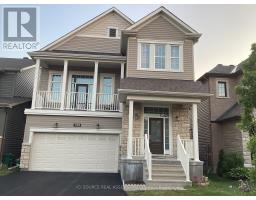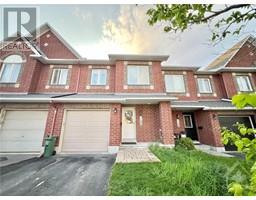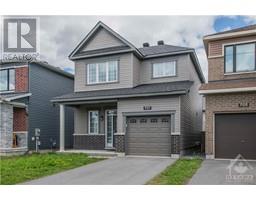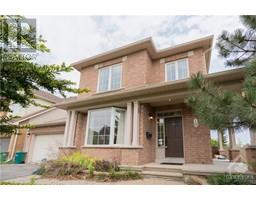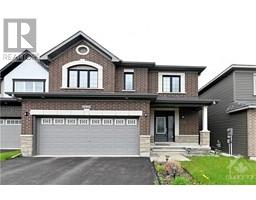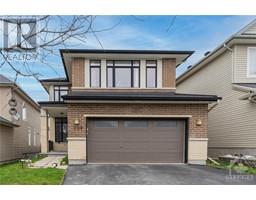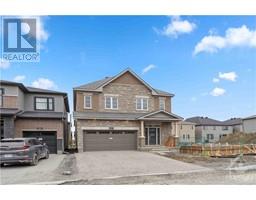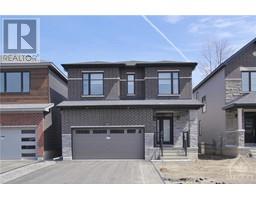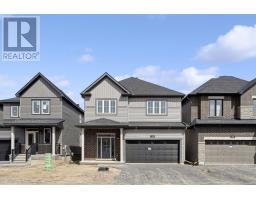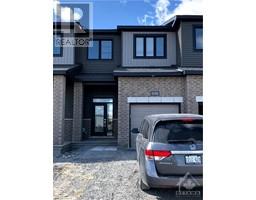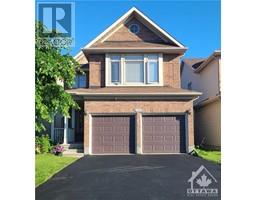2411 PAGE ROAD UNIT#2 Chapel Hill South, Ottawa, Ontario, CA
Address: 2411 PAGE ROAD UNIT#2, Ottawa, Ontario
Summary Report Property
- MKT ID1389609
- Building TypeApartment
- Property TypeSingle Family
- StatusRent
- Added2 weeks ago
- Bedrooms3
- Bathrooms1
- AreaNo Data sq. ft.
- DirectionNo Data
- Added On02 May 2024
Property Overview
Welcome to 2411 Page Road, Unit 2! This spacious 3-bedr 1-bath apartment is on the second floor & ready for immediate occupancy. Step into the inviting living room, illuminated by a large window that floods the space w/ natural light. The well-appointed kitchen flows seamlessly into the dining area, which opens onto a balcony—perfect for enjoying your morning coffee or evening breeze. Three generously sized bedrooms offer comfortable living arrangements. The main bathroom is spacious along w/ in-unit laundry. This apartment has been well maintained & boasts recent upgrades, including fresh paint and new flooring throughout. Included with the unit is one parking spot, with additional parking available for an extra fee. Exclusive access to a storage shed & garden box. For the comfort of all residents, no smoking & no pets. Water included, tenant pays hydro. One-year lease is required, along w/ a credit check, letter of employment, recent pay stub, & photo ID w/ rental application. (id:51532)
Tags
| Property Summary |
|---|
| Building |
|---|
| Land |
|---|
| Level | Rooms | Dimensions |
|---|---|---|
| Second level | Living room | 16'0" x 14'0" |
| Dining room | 12'6" x 9'0" | |
| Kitchen | 12'6" x 9'0" | |
| Bedroom | 14'0" x 12'0" | |
| Bedroom | 14'0" x 10'0" | |
| Bedroom | 13'0" x 10'0" | |
| 4pc Bathroom | Measurements not available |
| Features | |||||
|---|---|---|---|---|---|
| See Remarks | Refrigerator | Dishwasher | |||
| Dryer | Microwave Range Hood Combo | Stove | |||
| Washer | Window air conditioner | Laundry - In Suite | |||















