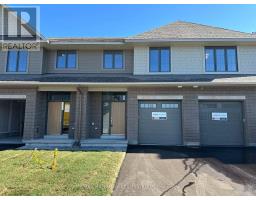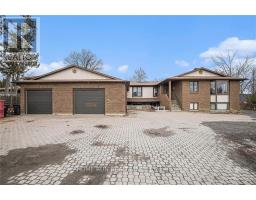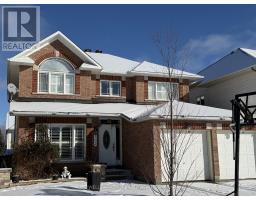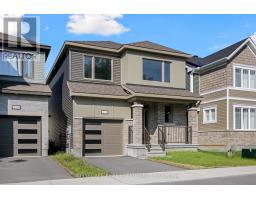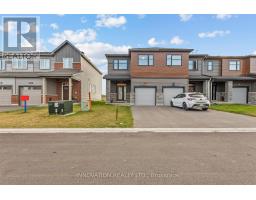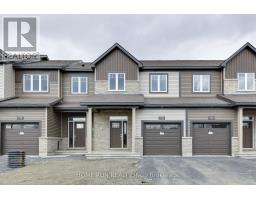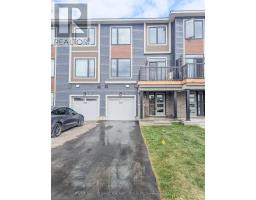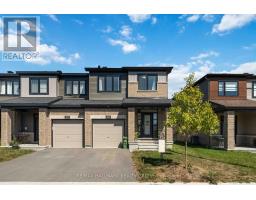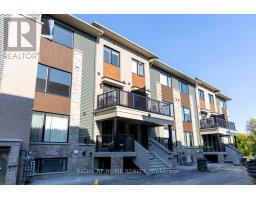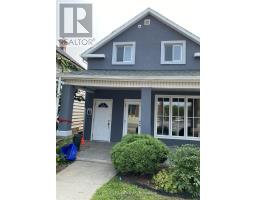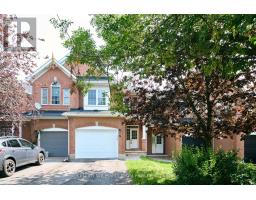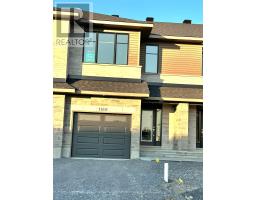3 - 210 CANTIN STREET, Ottawa, Ontario, CA
Address: 3 - 210 CANTIN STREET, Ottawa, Ontario
Summary Report Property
- MKT IDX12329425
- Building TypeOther
- Property TypeMulti-family
- StatusRent
- Added4 weeks ago
- Bedrooms2
- Bathrooms1
- AreaNo Data sq. ft.
- DirectionNo Data
- Added On22 Aug 2025
Property Overview
Welcome to Unit 3 at 210 Cantin Street a freshly renovated 2-bedroom, 1-bath apartment located on a quiet residential street in a well-maintained, non-smoking building. This bright and modern unit is available for immediate occupancy and offers a comfortable and stylish living space. Fully Renovated Eat-In Kitchen: Enjoy cooking in a contemporary kitchen featuring quartz countertops, tile backsplash, luxury vinyl flooring, and brand-new stainless steel appliances, including a dishwasher.Spacious Bedrooms: Two good-sized bedrooms with brand-new carpeting perfect for restful nights and flexible for your needs.Modern 4-Piece Bathroom: A beautifully updated bathroom with all new fixtures.Convenient Storage: Private storage locker located on the same level.Laundry: Coin-operated laundry available in the basement $2 per wash and $2 per dry. Hydro is extra. Water and gas are included in the rent.Parking is not available.No pets allowed. If pets are brought into the unit, tenants are responsible for all damages.Non-smoking building no smoking allowed anywhere on the premises. Quarterly inspections will be conducted by the landlord with 24 hours' notice.Pre-application meeting with the landlord is required before any applications will be considered.This unit is vacant and easy to show don't miss out on the opportunity to live in a quiet, clean, and beautifully updated space. (id:51532)
Tags
| Property Summary |
|---|
| Building |
|---|
| Level | Rooms | Dimensions |
|---|---|---|
| Main level | Kitchen | 3.16 m x 3.05 m |
| Eating area | 4.25 m x 2.21 m | |
| Bedroom 2 | 3.58 m x 3.3 m | |
| Primary Bedroom | 3.3 m x 3.77 m | |
| Bathroom | 2.35 m x 1.46 m | |
| Living room | 5.33 m x 3.57 m |
| Features | |||||
|---|---|---|---|---|---|
| Flat site | Lane | No Garage | |||
| Water Heater | Dishwasher | Hood Fan | |||
| Stove | Refrigerator | Separate Electricity Meters | |||








































