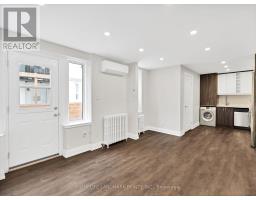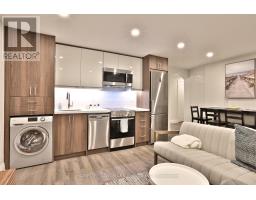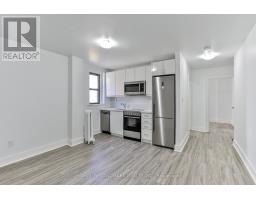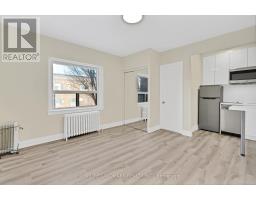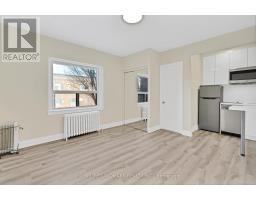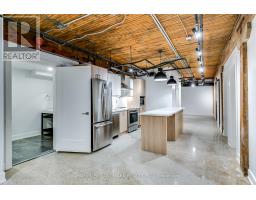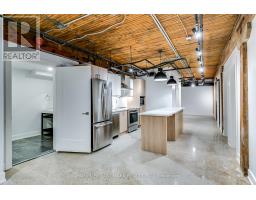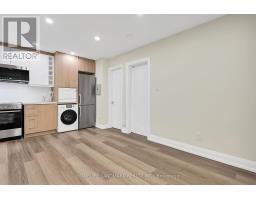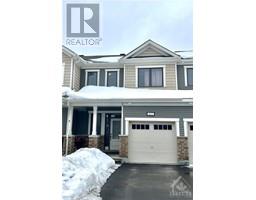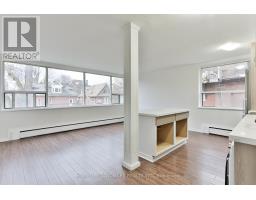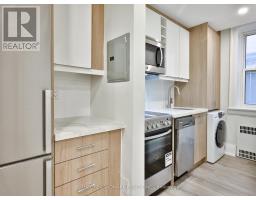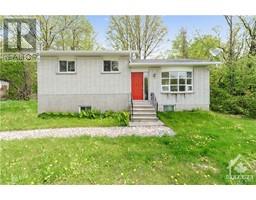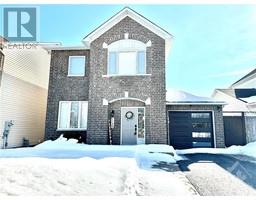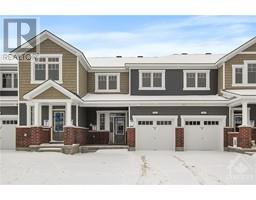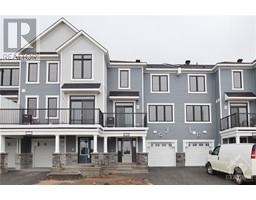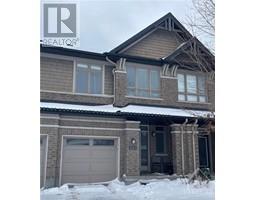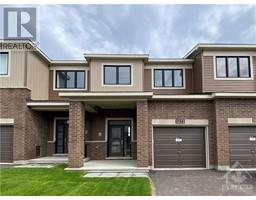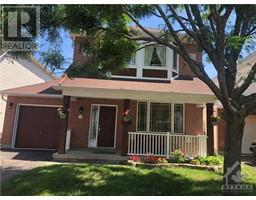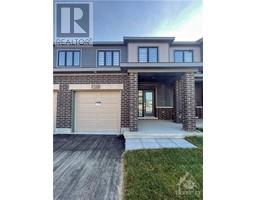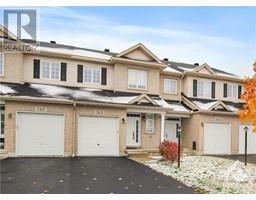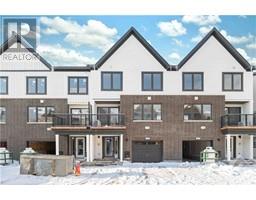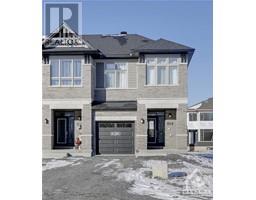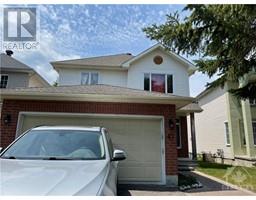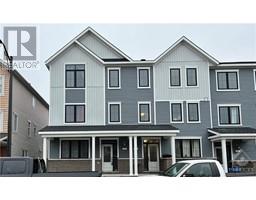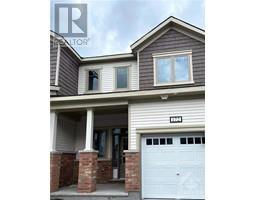30 KENINS CRESCENT Kanata Lakes, Ottawa, Ontario, CA
Address: 30 KENINS CRESCENT, Ottawa, Ontario
Summary Report Property
- MKT ID1377384
- Building TypeHouse
- Property TypeSingle Family
- StatusRent
- Added10 weeks ago
- Bedrooms5
- Bathrooms4
- AreaNo Data sq. ft.
- DirectionNo Data
- Added On16 Feb 2024
Property Overview
Classic architectural elements define this bright 4+1bed 4bath, 2 car garage home on a quiet crescent in Kanata Lakes. Finding conveniences and amenities close at hand at Kanata Centrum, Walk to parks, shops & St. Gabriel & All Saints schools, and all top schools district. Bus service mins away, walking paths to Beaverbrook Pond, biking trails, and golf course. The main level features hardwood flooring, an open-concept living room and dining room, and an individual office. Family rm features 2 story ceiling, bay window & gas fp. Kitchen w/island & sunny eating area, expansive interlock patio & front path. Up to the hardwood stairs, spacious primary bedroom w/vaulted ceiling & 4-piece ensuite. 3 other good-sized bedrooms. All easily maintained hardwood floors. The fully finished basement includes a large recreation room, an additional bedroom, a full bathroom & a convenient kitchenette. This versatile space is perfect for accommodating guests or creating an in-law suite. (id:51532)
Tags
| Property Summary |
|---|
| Building |
|---|
| Land |
|---|
| Level | Rooms | Dimensions |
|---|---|---|
| Second level | Primary Bedroom | 18'0" x 12'6" |
| 4pc Ensuite bath | 9'1" x 9'1" | |
| Bedroom | 12'2" x 10'0" | |
| Bedroom | 12'2" x 11'2" | |
| Bedroom | 12'2" x 11'9" | |
| Laundry room | 5'6" x 2'10" | |
| Basement | Recreation room | 21'5" x 26'0" |
| Bedroom | 11'2" x 13'0" | |
| Main level | Foyer | 7'1" x 4'6" |
| Living room | 13'0" x 12'0" | |
| Dining room | 12'0" x 10'5" | |
| Office | 8'9" x 8'9" | |
| Kitchen | 12'0" x 8'10" | |
| Family room/Fireplace | 14'0" x 12'6" |
| Features | |||||
|---|---|---|---|---|---|
| Automatic Garage Door Opener | Attached Garage | Inside Entry | |||
| Surfaced | Refrigerator | Dishwasher | |||
| Dryer | Hood Fan | Stove | |||
| Washer | Central air conditioning | Laundry - In Suite | |||



























