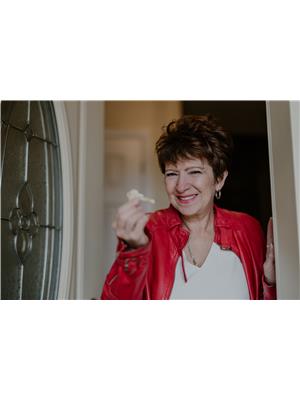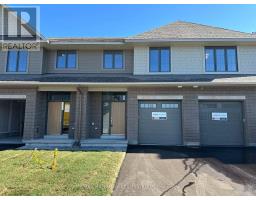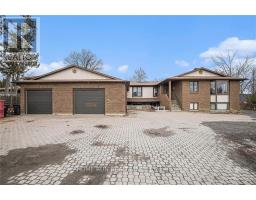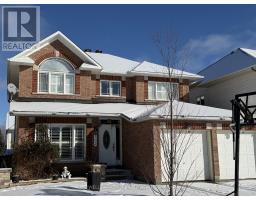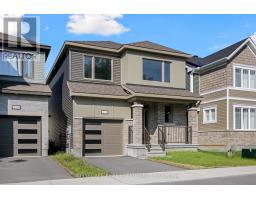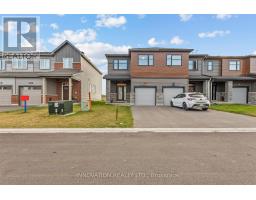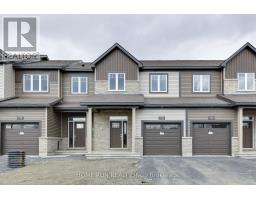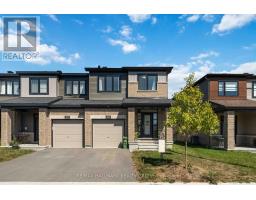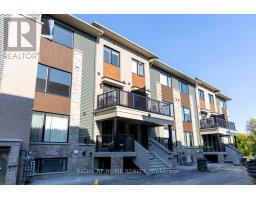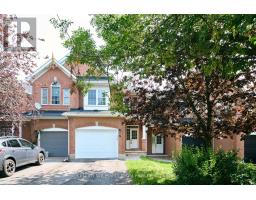403 - 20 THE DRIVEWAY DRIVE, Ottawa, Ontario, CA
Address: 403 - 20 THE DRIVEWAY DRIVE, Ottawa, Ontario
Summary Report Property
- MKT IDX12372432
- Building TypeApartment
- Property TypeSingle Family
- StatusRent
- Added2 weeks ago
- Bedrooms2
- Bathrooms2
- AreaNo Data sq. ft.
- DirectionNo Data
- Added On01 Sep 2025
Property Overview
In 20 THE DRIVEWAY DR, 4th Floor. Nestled in Ottawa's Rideau Canal- Golden Triangle! This stunning condo bursts with style, space, and elegance. Imagine coming home to a spacious corner suite on the 4th floor, basking in natural light and enjoying your own side-to-side balcony perfect for morning coffees or sunset views. Rent include every essential convenience included (water, hydro, central air, underground parking, visitor parking, storage locker, and so many incredible array of amenities such a sparkling pool, rejuvenating sauna, lively party room, gym, billiards room, workshop, barbecue area, and even a guest suite available for your visitors for a modest price; life here is simply effortless. And that's just the beginning! Dive into an Enjoy peace and tranquillity, at only steps from the University of Ottawa, trendy Elgin Street shops, and vibrant restaurants. This is your chance to secure a home that truly has it all inside and out! The excellent landlord welcomes long-term tenants who want to love where they live and stay for at least 3 years. Available from October 1, 2025. Text Maria at 613-866-0672 or Maria@sellhomesinOttawa.ca to book your viewing . (id:51532)
Tags
| Property Summary |
|---|
| Building |
|---|
| Level | Rooms | Dimensions |
|---|---|---|
| Flat | Living room | 5 m x 4.21 m |
| Dining room | 2.71 m x 2.94 m | |
| Pantry | 1.22 m x 1 m | |
| Kitchen | 3.07 m x 2.94 m | |
| Bedroom 2 | 2.71 m x 4.62 m | |
| Primary Bedroom | 4.31 m x 3.32 m | |
| Bathroom | 2.51 m x 1.44 m | |
| Bathroom | 1.25 m x 1.25 m | |
| Other | 6.93 m x 1.3 m | |
| Main level | Foyer | 4.41 m x 3.22 m |
| Features | |||||
|---|---|---|---|---|---|
| Carpet Free | Guest Suite | Sauna | |||
| Underground | Garage | Garage door opener remote(s) | |||
| Blinds | Dishwasher | Stove | |||
| Refrigerator | Central air conditioning | Separate Heating Controls | |||
| Storage - Locker | |||||




























