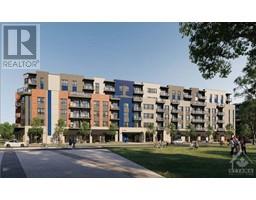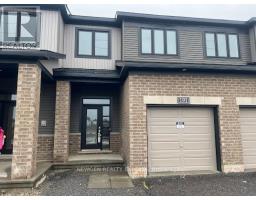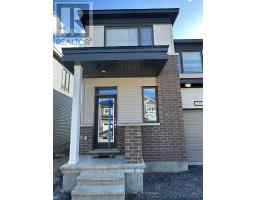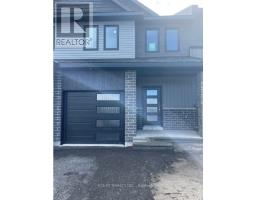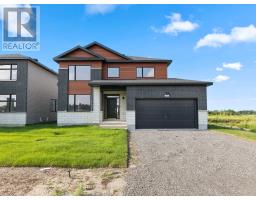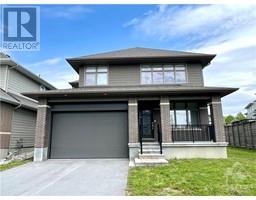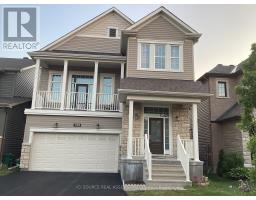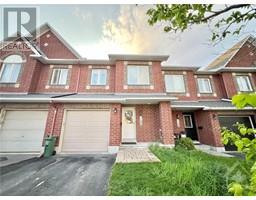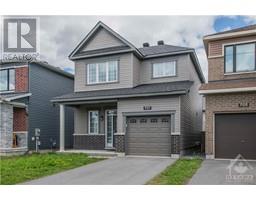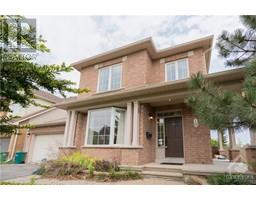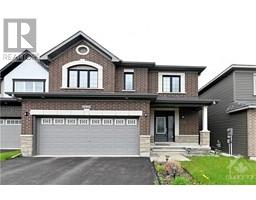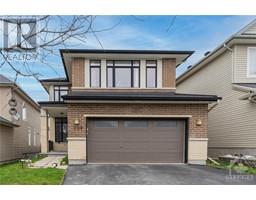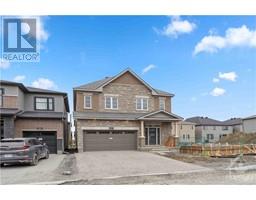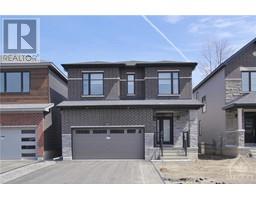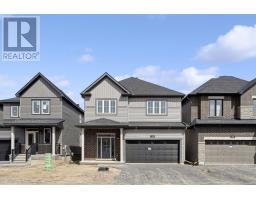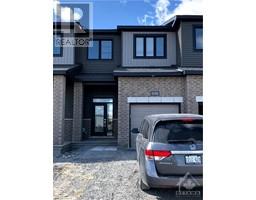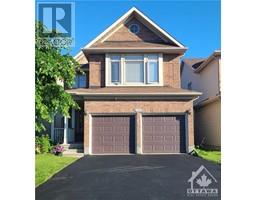528 FORDELL AVENUE Brookside, Ottawa, Ontario, CA
Address: 528 FORDELL AVENUE, Ottawa, Ontario
Summary Report Property
- MKT ID1391283
- Building TypeRow / Townhouse
- Property TypeSingle Family
- StatusRent
- Added1 weeks ago
- Bedrooms3
- Bathrooms3
- AreaNo Data sq. ft.
- DirectionNo Data
- Added On10 May 2024
Property Overview
Experience the perfect mix of luxury and style in this Open Concept Townhome that's got 3 Bedrooms and a cool Loft. Primary Bedroom has an updated Ensuite and a big Walk-in closet. Upstairs, the Loft is super flexible—it can easily become a 4th Bedroom or office. Spacious Great Room with its Gas Fireplace and the Dining Room, all set up for modern living. The Chef's Kitchen is a highlight with its beautiful quartz counters and breakfast bar. Fully finished basement with laundry area downstairs, a big storage room, and parking for 3 cars with inside access. Outside, the landscaped yards with gardens, deck, and pergola create a peaceful retreat. This place is conveniently located near Transit, DND Headquarters, Shopping, Recreation, Schools, and Parks. Don't miss out on making this Rare Gem your home sweet home. (id:51532)
Tags
| Property Summary |
|---|
| Building |
|---|
| Land |
|---|
| Level | Rooms | Dimensions |
|---|---|---|
| Second level | Primary Bedroom | 17'7" x 11'0" |
| Bedroom | 11'7" x 10'11" | |
| Other | 8'0" x 5'5" | |
| Bedroom | 10'9" x 10'0" | |
| 4pc Ensuite bath | 10'10" x 7'0" | |
| Full bathroom | 7'7" x 5'9" | |
| Loft | 10'0" x 8'0" | |
| Basement | Family room | 22'0" x 10'6" |
| Storage | 10'0" x 8'0" | |
| Laundry room | Measurements not available | |
| Main level | Foyer | 7'4" x 7'0" |
| Kitchen | 9'5" x 9'0" | |
| Great room | 21'0" x 13'0" | |
| Dining room | 11'6" x 9'4" | |
| Partial bathroom | 6'2" x 2'6" |
| Features | |||||
|---|---|---|---|---|---|
| Automatic Garage Door Opener | Attached Garage | Inside Entry | |||
| Refrigerator | Dishwasher | Dryer | |||
| Hood Fan | Stove | Washer | |||
| Blinds | Central air conditioning | Laundry - In Suite | |||
















