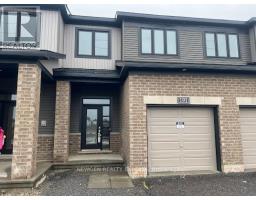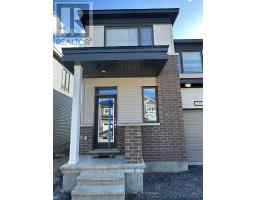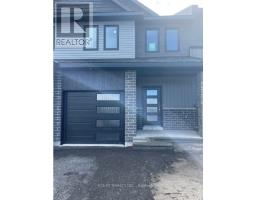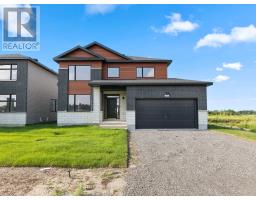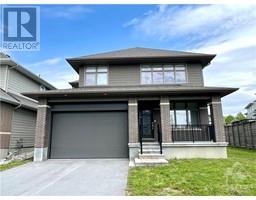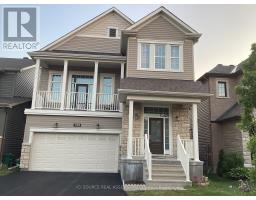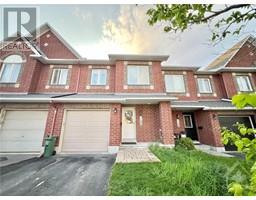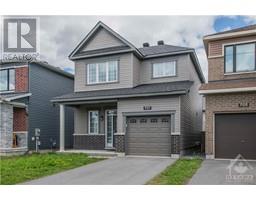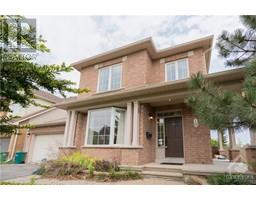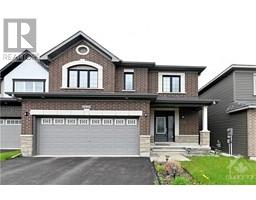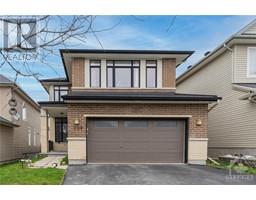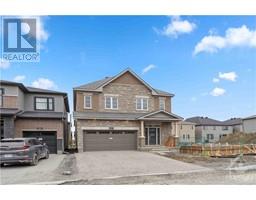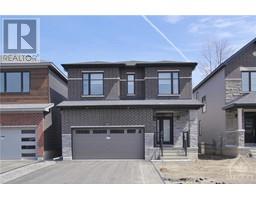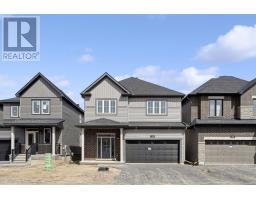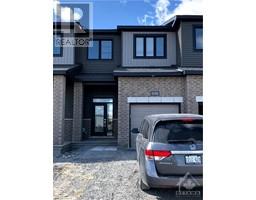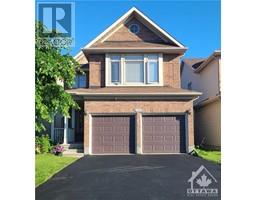530 DE MAZENOD AVENUE UNIT#701 Old Ottawa East, Ottawa, Ontario, CA
Address: 530 DE MAZENOD AVENUE UNIT#701, Ottawa, Ontario
Summary Report Property
- MKT ID1385412
- Building TypeApartment
- Property TypeSingle Family
- StatusRent
- Added2 weeks ago
- Bedrooms3
- Bathrooms2
- AreaNo Data sq. ft.
- DirectionNo Data
- Added On01 May 2024
Property Overview
Superior property at Greystone Village. This bright and airy unit occupies the space planned for four units. Approximately 2,000 square feet inside, with another 400 sq ft on a large, southwest facing balcony. 3 bedrooms and 2 full bathrooms with outstanding design features. Tremendous natural light with floor to ceiling windows & private balcony for outdoor living. The main bedroom is a private oasis away from the large living and dining space and secondary bedrooms. Private office which includes a murphy bed. The kitchen has an eye-popping oversized quartz island for casual dining and can be a centrepiece for gatherings. High-quality appliances, quartz backsplash and plenty of storage. Beautiful light hardwood flooring through main areas. Conveniently located underground parking and locker. Large in-unit laundry space. Conveniently located with easy walkability to Rideau Canal, downtown and the Rideau River. Quick access to Lansdowne, Ottawa Hospital and Universities. (id:51532)
Tags
| Property Summary |
|---|
| Building |
|---|
| Land |
|---|
| Level | Rooms | Dimensions |
|---|---|---|
| Main level | Foyer | 11'0" x 9'0" |
| Living room | 17'0" x 10'6" | |
| Dining room | 20'0" x 10'0" | |
| Kitchen | 17'0" x 10'6" | |
| Primary Bedroom | 12'9" x 10'1" | |
| 4pc Ensuite bath | 10'3" x 6'6" | |
| Bedroom | 12'0" x 10'4" | |
| Bedroom | 14'3" x 11'0" | |
| Office | 8'9" x 7'4" | |
| Full bathroom | 10'4" x 9'3" | |
| Laundry room | 8'0" x 3'6" |
| Features | |||||
|---|---|---|---|---|---|
| Elevator | Underground | Refrigerator | |||
| Dishwasher | Dryer | Hood Fan | |||
| Microwave | Stove | Washer | |||
| Central air conditioning | Laundry - In Suite | ||||
































