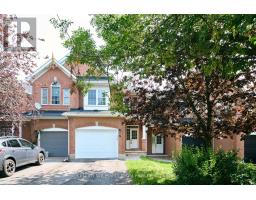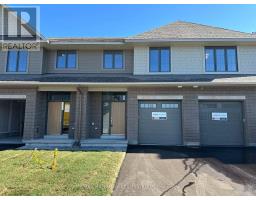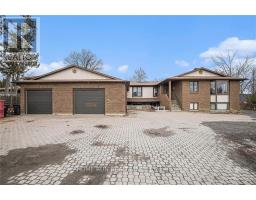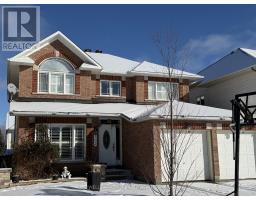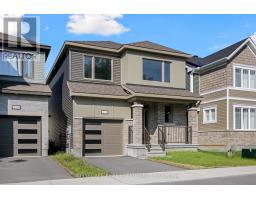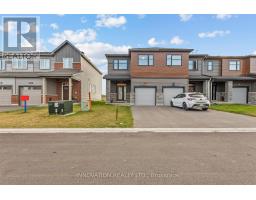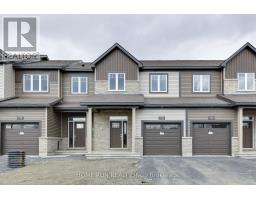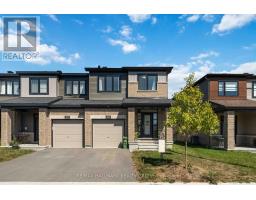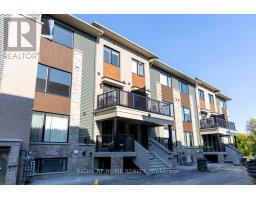581 PEPPERVILLE CRESCENT, Ottawa, Ontario, CA
Address: 581 PEPPERVILLE CRESCENT, Ottawa, Ontario
Summary Report Property
- MKT IDX12408208
- Building TypeRow / Townhouse
- Property TypeSingle Family
- StatusRent
- Added1 days ago
- Bedrooms3
- Bathrooms3
- AreaNo Data sq. ft.
- DirectionNo Data
- Added On17 Sep 2025
Property Overview
Bright & Spacious 3-Bedroom, 3-Bath Townhome in Trail West. Welcome to your next home in the heart of a family-friendly community! This beautifully maintained townhome offers the perfect balance of space, comfort, and convenience for today's modern family. Step inside to a sun-filled main floor featuring a separate dining room, a cozy living area, and a well-appointed kitchen, ideal for both everyday meals and entertaining. Upstairs, you'll find three generous bedrooms, including a primary suite with a walk-in closet and an ensuite bathroom, plus the added convenience of upstairs laundry. The finished lower level provides a warm and inviting family room with a gas fireplace, perfect for movie nights or relaxing evenings. Outside, enjoy a fully fenced yard, offering both privacy and space for kids, pets, or summer gatherings. Situated close to schools, shopping, parks, transit, and recreation, this home places everything you need within easy reach. Perfect for a growing family, apply today! (id:51532)
Tags
| Property Summary |
|---|
| Building |
|---|
| Level | Rooms | Dimensions |
|---|---|---|
| Second level | Primary Bedroom | 4.87 m x 3.7 m |
| Bedroom 2 | 3.5 m x 3.2 m | |
| Bedroom 3 | 3.04 m x 2.79 m | |
| Main level | Living room | 5 m x 3.25 m |
| Dining room | 4.72 m x 3.04 m | |
| Kitchen | 3.35 m x 2.54 m |
| Features | |||||
|---|---|---|---|---|---|
| Paved yard | Attached Garage | Garage | |||
| Garage door opener remote(s) | Central air conditioning | Fireplace(s) | |||
























