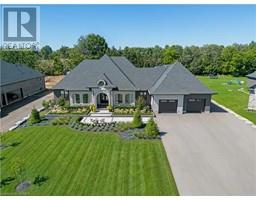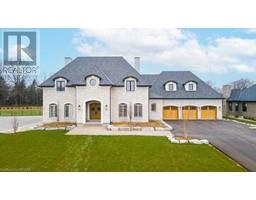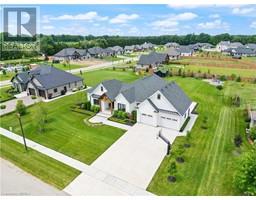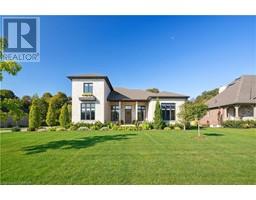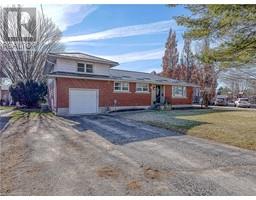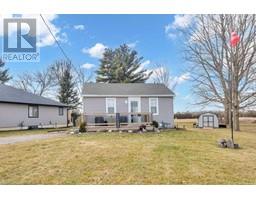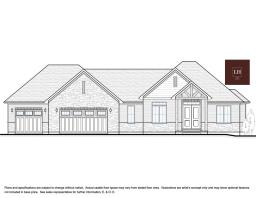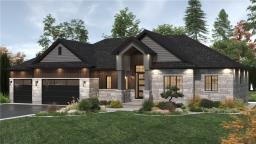432606 ZENDA LINE, RR#1 Line Otterville, Otterville, Ontario, CA
Address: 432606 ZENDA LINE, RR#1 Line, Otterville, Ontario
Summary Report Property
- MKT ID40538539
- Building TypeHouse
- Property TypeSingle Family
- StatusBuy
- Added10 weeks ago
- Bedrooms4
- Bathrooms2
- Area1450 sq. ft.
- DirectionNo Data
- Added On14 Feb 2024
Property Overview
Outstanding Home in a country setting close to Tillsonburg. This spacious all brick ranch boasts a large covered porch at the front of the home. You will step in to an updated kitchen with loads of kitchen cabinetry, a centre island and pantry. Adjacent is a family dining area, plenty of room for a largest of families. There is an expansive great room on the main level as well. There are three good sized bedrooms with the master enjoying double closets. The laundry is conveniently located on the main level at the rear of the home leading to the back yard. There is also plenty of space here for coats, shoes and storage. The lower level of the home can be accessed from the inside stairway or from the outside door on the lower level, ideal for a Granny Suite! The lower level recently was finished has been decorated with beautiful rustic finishes, and the woodstove will keep things cozy and provides heat for the whole home! The family room is a great place to gather with friends and has a bar area built in. The rear of the home boasts a stamped concrete patio, leading out to a 1/2 acre fenced portion of the property, ideal for you fur family members or small children. There is a 21x38 insulated shop with heat and hydro and adjacent dog run. This is the ultimate man cave and has plenty of space for furniture and already has a full bar installed. The flooring in this home has been completely updated to an easy clean style, no carpets here. This home is ideal for those looking for the county life with easy access to amenities. The property is just shy of 2 acres, and has plenty of space for fun and adventure. (id:51532)
Tags
| Property Summary |
|---|
| Building |
|---|
| Land |
|---|
| Level | Rooms | Dimensions |
|---|---|---|
| Lower level | 3pc Bathroom | Measurements not available |
| Bedroom | 10'5'' x 13'1'' | |
| Family room | 30'0'' x 12'0'' | |
| Main level | 4pc Bathroom | Measurements not available |
| Bedroom | 10'0'' x 12'1'' | |
| Bedroom | 10'5'' x 13'1'' | |
| Primary Bedroom | 14'3'' x 12'1'' | |
| Laundry room | 12'3'' x 11'1'' | |
| Kitchen | 14'8'' x 9'6'' | |
| Dining room | 14'8'' x 11'11'' | |
| Living room | 16'0'' x 20'3'' |
| Features | |||||
|---|---|---|---|---|---|
| Country residential | Attached Garage | Garage door opener | |||
| Central air conditioning | |||||




















































