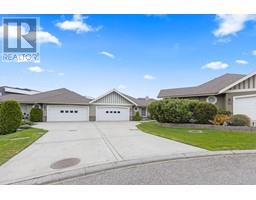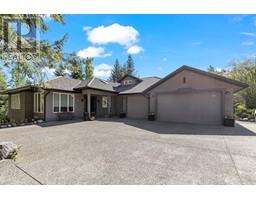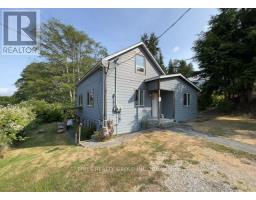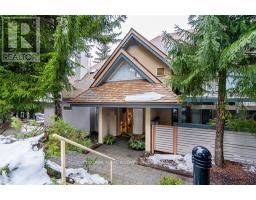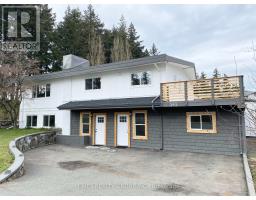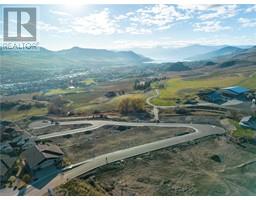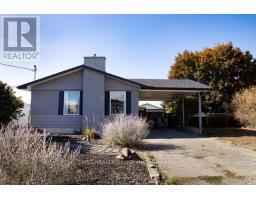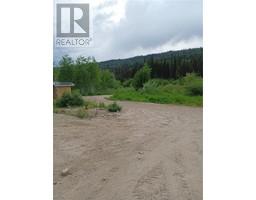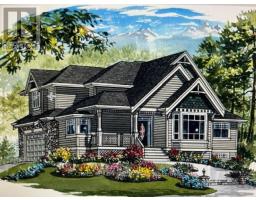3540 Glen Eagles Drive Glenrosa, Out of Area, British Columbia, CA
Address: 3540 Glen Eagles Drive, Out of Area, British Columbia
Summary Report Property
- MKT ID10288116
- Building TypeHouse
- Property TypeSingle Family
- StatusBuy
- Added22 weeks ago
- Bedrooms3
- Bathrooms3
- Area2650 sq. ft.
- DirectionNo Data
- Added On08 Dec 2023
Property Overview
Updated 3 bedroom & den rancher with bright walkout basement with separate entrance and storage.(in-law suite potential) The home features central air, stainless steel appliances in kitchen with reverse osmosis tap (water softener in basement), jetted tub in master bedroom ensuite (skylight), gas fireplace in living room & gas thermostat stove in basement family room, main floor laundry, underground sprinklers, attached garage has electric heat-outside RV plug-skylight-laundry tub- pull down attic storage stairs. Updates include new kitchen (soft close cupboards with Dekton counter tops), murphy bed in 2nd bedroom on main floor, exterior vinyl deck flooring with new glass railing (gas BBQ hook up), wet bar and stacking washer/dryer in basement, house repainted, additional detached 21 x 29 garage/workshop with oversized door (completed 2023) with 220 amp service for the car & motorcycle enthusiast (single 2 post hoist) or hobbies, black chain link yard fencing. (id:51532)
Tags
| Property Summary |
|---|
| Building |
|---|
| Land |
|---|
| Level | Rooms | Dimensions |
|---|---|---|
| Basement | Other | 16' x 10' |
| 3pc Bathroom | 12' x 8' | |
| Bedroom | 11' x 12' | |
| Den | 11'7'' x 12' | |
| Family room | 26' x 14'3'' | |
| Ground level | Other | 21' x 29' |
| Other | 21' x 21' | |
| 4pc Ensuite bath | 10'4'' x 7' | |
| Primary Bedroom | 14' x 12'6'' | |
| Laundry room | 5'2'' x 6' | |
| Kitchen | 12' x 10'5'' | |
| Dining room | 12' x 9'5'' | |
| Living room | 17' x 14' | |
| 4pc Bathroom | 9'7'' x 5'3'' | |
| Bedroom | 9'10'' x 11' | |
| Foyer | 8'8'' x 6' |
| Features | |||||
|---|---|---|---|---|---|
| Private setting | Corner Site | Jacuzzi bath-tub | |||
| One Balcony | Oversize | Heated Garage | |||
| Refrigerator | Dishwasher | Dryer | |||
| Range - Electric | Microwave | Washer | |||
| Central air conditioning | |||||







































































