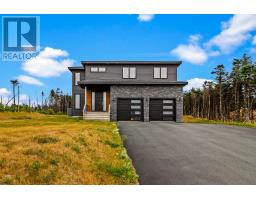28 Dorans Lane, Outer Cove, Newfoundland & Labrador, CA
Address: 28 Dorans Lane, Outer Cove, Newfoundland & Labrador
Summary Report Property
- MKT ID1287083
- Building TypeHouse
- Property TypeSingle Family
- StatusBuy
- Added8 weeks ago
- Bedrooms4
- Bathrooms4
- Area4412 sq. ft.
- DirectionNo Data
- Added On28 Jun 2025
Property Overview
Nestled on more than two acres of peaceful, private land, this spacious 4-bedroom, fully developed home offers the perfect blend of comfort, space, and natural beauty. The main floor boasts over 1,600 square feet of well-laid-out living space, featuring a large living room, a cozy family room, an inviting dining area, and a functional kitchen with direct access to the rear patio—perfect for outdoor dining . A convenient mudroom connects to a generous double garage, ideal for active families. Upstairs, you’ll find 4 generously sized bedrooms—each spanning corner to corner for maximum light and space. The primary suite includes a walk-in closet and a private ensuite, while a full family bathroom and laundry area complete the upper level. The basement offers even more room to grow, with a home office and additional family space perfect for a playroom, home gym, or media room. Step outside and explore the tranquil grounds—whether it’s peaceful walks by the pond, gardening, or simply enjoying the sounds of nature, this property promises a lifestyle many only dream of. Once you experience it, you’ll never want to leave. This house maintains its original character and is just waiting for your own personal touch….. (id:51532)
Tags
| Property Summary |
|---|
| Building |
|---|
| Land |
|---|
| Level | Rooms | Dimensions |
|---|---|---|
| Second level | Ensuite | Full |
| Bath (# pieces 1-6) | Full | |
| Bedroom | 12. 1 x 16 7 | |
| Bedroom | 11.11 x 14.8 | |
| Bedroom | 15.9 x 17.2 | |
| Primary Bedroom | 16.5 x 19.1 | |
| Basement | Storage | 17.2 x 18.10 |
| Workshop | 12.5 x 12.1 | |
| Utility room | 10.8 x 11.9 | |
| Bath (# pieces 1-6) | B2 | |
| Recreation room | 15.8 x 26.11 | |
| Main level | Mud room | 8.3 x 20.8 |
| Bath (# pieces 1-6) | B2 | |
| Family room | 17.2 18.5 | |
| Dining nook | 4.6 x 11 | |
| Kitchen | 9.6 x 13 | |
| Dining room | 12 x 16.4 | |
| Living room | 16.5 x 18.5 |
| Features | |||||
|---|---|---|---|---|---|
| Garage(2) | Dishwasher | Refrigerator | |||
| Stove | Washer | Dryer | |||






































