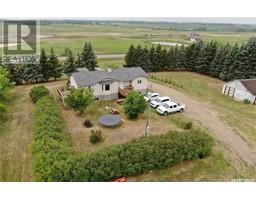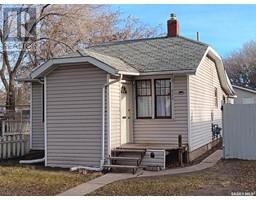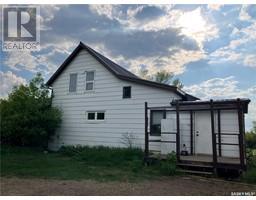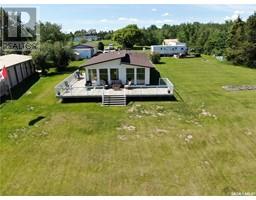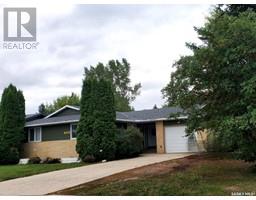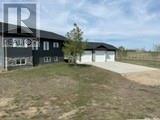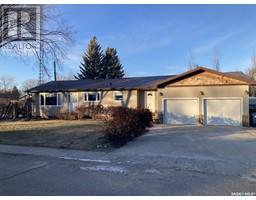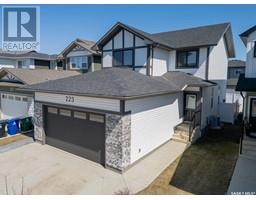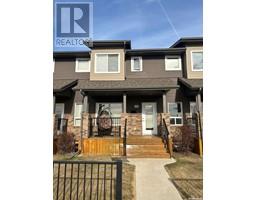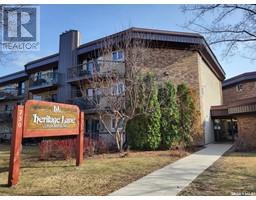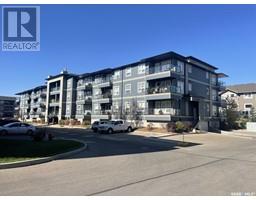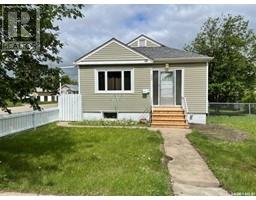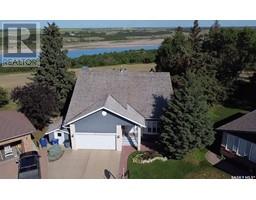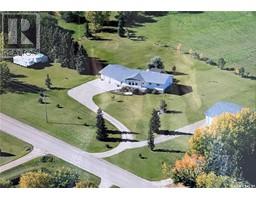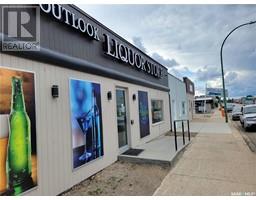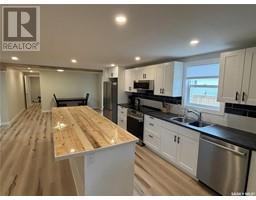3 Cedar PLACE, Outlook, Saskatchewan, CA
Address: 3 Cedar PLACE, Outlook, Saskatchewan
3 Beds3 Baths1340 sqftStatus: Buy Views : 112
Price
$475,000
Summary Report Property
- MKT IDSK968612
- Building TypeHouse
- Property TypeSingle Family
- StatusBuy
- Added3 weeks ago
- Bedrooms3
- Bathrooms3
- Area1340 sq. ft.
- DirectionNo Data
- Added On08 May 2024
Property Overview
1340 sq/ft bungalow 4 bedrooms – 3 baths 2 car heated garage Large finished basement Main floor laundry 50 gal water heater Custom ensuite bathroom Very spacious backyard with mature trees Underground sprinklers Heated tile flooring in bathrooms and foyer Large deck (20×32) with pergola and roller shades, and natural gas hook up for bbq (id:51532)
Tags
| Property Summary |
|---|
Property Type
Single Family
Building Type
House
Storeys
1
Square Footage
1340 sqft
Title
Freehold
Land Size
4800 sqft
Built in
2009
Parking Type
Attached Garage,Detached Garage,Parking Pad,Heated Garage,Parking Space(s)(5)
| Building |
|---|
Bathrooms
Total
3
Interior Features
Appliances Included
Refrigerator, Satellite Dish, Dishwasher, Dryer, Microwave, Freezer, Garburator, Humidifier, Window Coverings, Garage door opener remote(s), Central Vacuum - Roughed In, Play structure, Storage Shed, Stove
Basement Type
Full (Finished)
Building Features
Features
Cul-de-sac, Treed, Irregular lot size, Sump Pump
Architecture Style
Bungalow
Square Footage
1340 sqft
Structures
Deck
Heating & Cooling
Cooling
Central air conditioning, Air exchanger
Heating Type
Forced air, In Floor Heating
Parking
Parking Type
Attached Garage,Detached Garage,Parking Pad,Heated Garage,Parking Space(s)(5)
| Land |
|---|
Lot Features
Fencing
Fence
| Level | Rooms | Dimensions |
|---|---|---|
| Basement | Family room | 12 ft x 12 ft |
| 3pc Bathroom | 8 ft x 7 ft | |
| Other | 30 ft x 11 ft | |
| Storage | 5 ft x 4 ft | |
| Utility room | 12 ft x 10 ft | |
| Main level | Primary Bedroom | 13 ft ,8 in x 12 ft ,6 in |
| Bedroom | 14 ft x 10 ft ,6 in | |
| Bedroom | 11 ft ,8 in x 11 ft ,6 in | |
| Den | 10 ft ,5 in x 10 ft | |
| Family room | 13 ft ,8 in x 15 ft ,6 in | |
| Kitchen | 10 ft x 12 ft | |
| Laundry room | 4 ft ,8 in x 6 ft ,6 in | |
| 4pc Bathroom | 8 ft x 5 ft ,4 in | |
| Foyer | 10 ft x 12 ft ,6 in | |
| 3pc Ensuite bath | 12 ft x 5 ft ,10 in |
| Features | |||||
|---|---|---|---|---|---|
| Cul-de-sac | Treed | Irregular lot size | |||
| Sump Pump | Attached Garage | Detached Garage | |||
| Parking Pad | Heated Garage | Parking Space(s)(5) | |||
| Refrigerator | Satellite Dish | Dishwasher | |||
| Dryer | Microwave | Freezer | |||
| Garburator | Humidifier | Window Coverings | |||
| Garage door opener remote(s) | Central Vacuum - Roughed In | Play structure | |||
| Storage Shed | Stove | Central air conditioning | |||
| Air exchanger | |||||







































