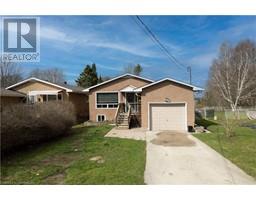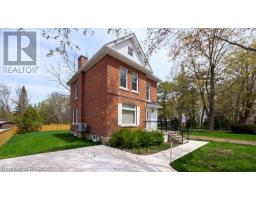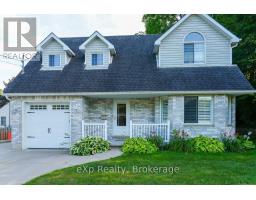1050 2ND AVENUE W, Owen Sound, Ontario, CA
Address: 1050 2ND AVENUE W, Owen Sound, Ontario
Summary Report Property
- MKT IDX12000845
- Building TypeHouse
- Property TypeSingle Family
- StatusBuy
- Added8 weeks ago
- Bedrooms4
- Bathrooms2
- Area0 sq. ft.
- DirectionNo Data
- Added On05 Mar 2025
Property Overview
Lovely family home featuring a mudroom leading into the large eat-in kitchen with updated cabinetry, backsplash, and counter top, master bedroom, livingroom, laundry room, 4 pc bath, large playroom for the kids all on the main floor. Upstairs are three more bedrooms and a 2pc bath. The large backyard has plenty of space for the kids to play plus room for the above ground pool, trampoline and the shed (12 x16). Enjoy the refreshing pool on a hot day. The private back deck is a great place to enjoy your morning coffee or sip on your favourite beverage in the evening. Great location close to shopping, restaurants, kelso beach, library, and the Tom Thomson art gallery. Book a showing with your favourite realtor and view everything this home has to offer. (id:51532)
Tags
| Property Summary |
|---|
| Building |
|---|
| Land |
|---|
| Level | Rooms | Dimensions |
|---|---|---|
| Second level | Bedroom 2 | 3.86 m x 2.74 m |
| Bedroom 3 | 3.96 m x 1 m | |
| Bedroom 4 | 4.44 m x 3.48 m | |
| Bathroom | 1.651 m x 0.965 m | |
| Main level | Kitchen | 4.72 m x 4.01 m |
| Mud room | 4.04 m x 4 m | |
| Living room | 4.32 m x 4.04 m | |
| Bedroom | 3.78 m x 2.54 m | |
| Playroom | 6.6 m x 2.9 m | |
| Laundry room | 2.84 m x 2.64 m | |
| Bathroom | 2.64 m x 2.18 m |
| Features | |||||
|---|---|---|---|---|---|
| Wheelchair access | Level | No Garage | |||
| Water Heater | Water meter | Dryer | |||
| Refrigerator | Stove | Washer | |||
| Central air conditioning | |||||
















































