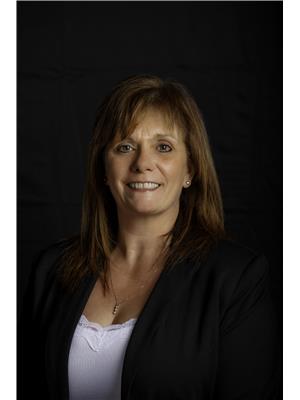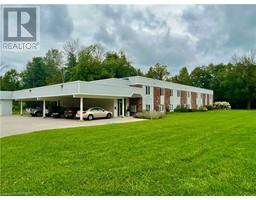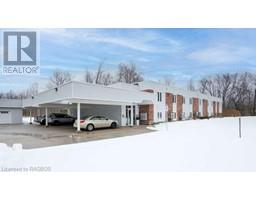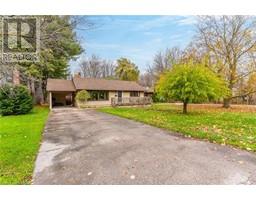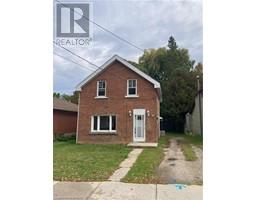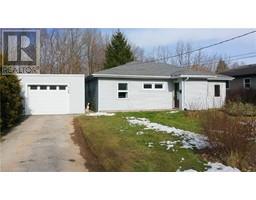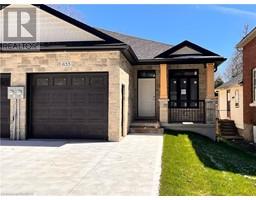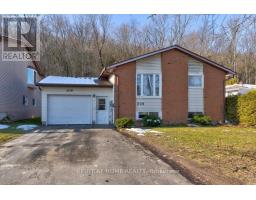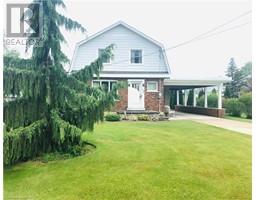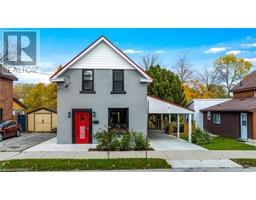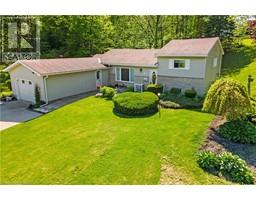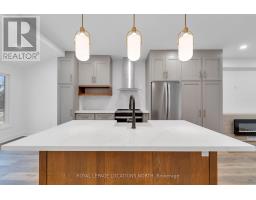1787 5TH Avenue W Owen Sound, Owen Sound, Ontario, CA
Address: 1787 5TH Avenue W, Owen Sound, Ontario
Summary Report Property
- MKT ID40484447
- Building TypeHouse
- Property TypeSingle Family
- StatusBuy
- Added10 weeks ago
- Bedrooms2
- Bathrooms1
- Area816 sq. ft.
- DirectionNo Data
- Added On14 Feb 2024
Property Overview
Welcome to 1787 5th Ave West, Owen Sound! A charming and fully renovated gem nestled on a deep lot, this exceptional 2-bedroom, 1-bath 1.5 storey is looking for a new family to call it home!. Meticulously redesigned in 2021, this property provides an inviting and comfortable living space for its lucky inhabitants. Upon entering, you will be greeted by an open and airy layout. The main living area features a spacious and cozy atmosphere, ideal for both relaxation and entertaining. Upstairs you will find 2 spacious bedrooms with large windows that generate a lot of natural light! Stepping outside, you'll find a delightful deck that overlooks the expansive backyard, providing a serene setting for outdoor gatherings or simply enjoying your morning coffee. Located in a quiet neighbourhood, this home offers the perfect balance of tranquility and convenience. With easy access to amenities, shopping centres, parks, and schools, you'll enjoy the best of both worlds. Give your REALTOR® a call to schedule a private showing! (id:51532)
Tags
| Property Summary |
|---|
| Building |
|---|
| Land |
|---|
| Level | Rooms | Dimensions |
|---|---|---|
| Second level | Bedroom | 9'5'' x 15'1'' |
| Primary Bedroom | 8'7'' x 15'1'' | |
| Main level | 4pc Bathroom | 9'3'' x 7'4'' |
| Living room | 11'4'' x 11'7'' | |
| Dining room | 10'5'' x 13'0'' | |
| Kitchen | 9'11'' x 9'1'' |
| Features | |||||
|---|---|---|---|---|---|
| Crushed stone driveway | Shared Driveway | Sump Pump | |||
| Dryer | Microwave | Refrigerator | |||
| Stove | Washer | Window Coverings | |||
| Central air conditioning | |||||

































