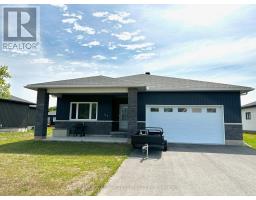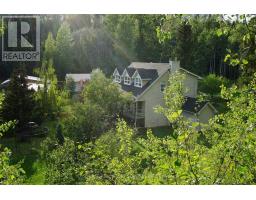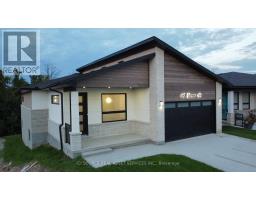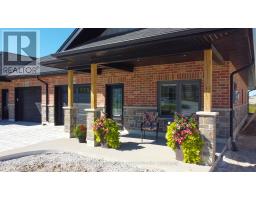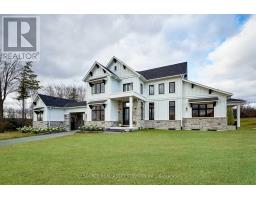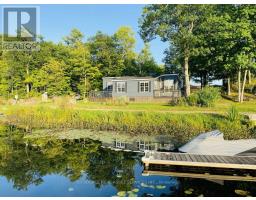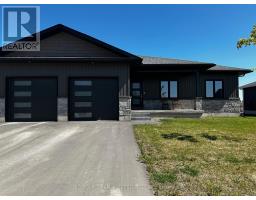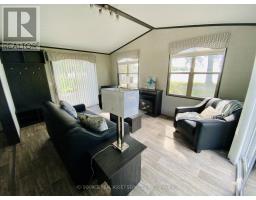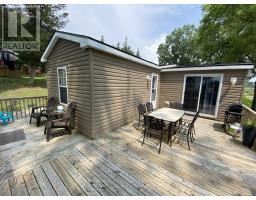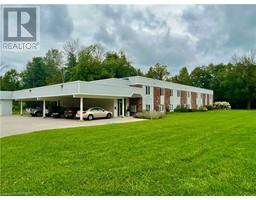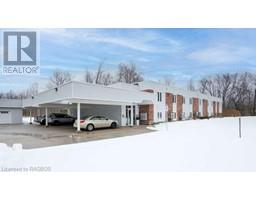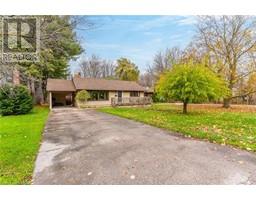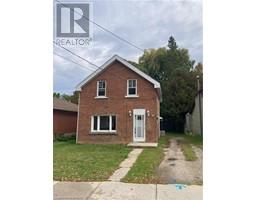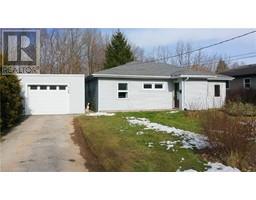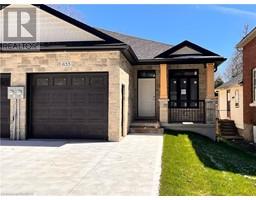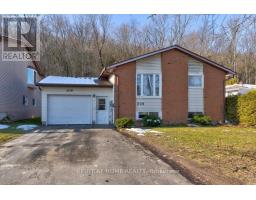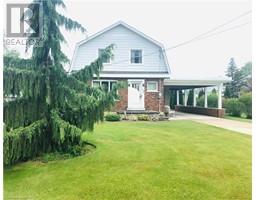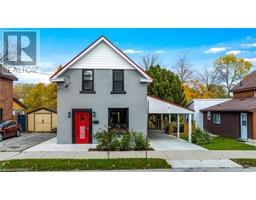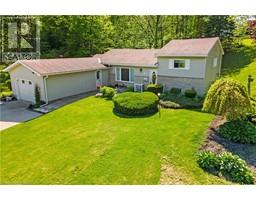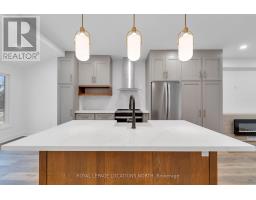#19 -2380 9TH AVE E, Owen Sound, Ontario, CA
Address: #19 -2380 9TH AVE E, Owen Sound, Ontario
Summary Report Property
- MKT IDX8042480
- Building TypeRow / Townhouse
- Property TypeSingle Family
- StatusBuy
- Added12 weeks ago
- Bedrooms2
- Bathrooms2
- Area0 sq. ft.
- DirectionNo Data
- Added On03 Feb 2024
Property Overview
Ninth Avenue Estates is an independent living retirement community on the east side of Owen Sound. It is the only fully accessible townhouse community that is exclusive to retirees. Located in a great location that is close to shopping facilities. Each suite features one level living in open-concept layouts. 38? wide doors throughout, gas fireplace, gas BBQ, high efficiency heat pumps for heating and cooling, in-floor heat in main washroom, in-suite laundry, and master bedroom walk-in-closet. The extra wide garage to allow for wheelchair access and plenty of storage. Suite 19 is a 2 bedroom plus a den and has 1.5 bathrooms and a large back deck. There is also a community clubhouse and green space for residents to use at their leisure. All exterior maintenance is covered under monthly fees. Professionally owned and managed by Sound Lifestyles Ltd.**** EXTRAS **** Awning over back deck, Gas BBQ, 5 Appliances, 6 stacking shelving units in garage, All window coverings, Use of common clubhouse. *For Additional Property Details Click The Brochure Icon Below* (id:51532)
Tags
| Property Summary |
|---|
| Building |
|---|
| Level | Rooms | Dimensions |
|---|---|---|
| Main level | Bedroom 2 | 3.3 m x 3.5 m |
| Den | 3.3 m x 2.7 m | |
| Great room | 7 m x 4.57 m | |
| Primary Bedroom | 3.3 m x 4.4 m | |
| Bathroom | 2.4 m x 3.3 m | |
| Laundry room | 2.13 m x 2.13 m | |
| Bathroom | 1.8 m x 1.8 m |
| Features | |||||
|---|---|---|---|---|---|
| Balcony | Carport | Visitor Parking | |||
| Wall unit | Storage - Locker | Party Room | |||
| Recreation Centre | |||||















