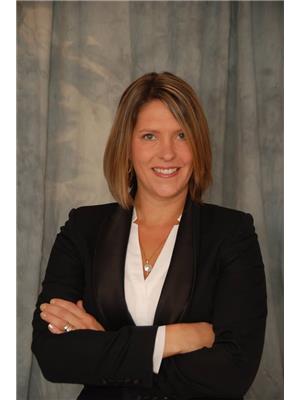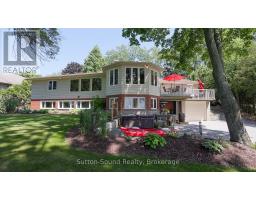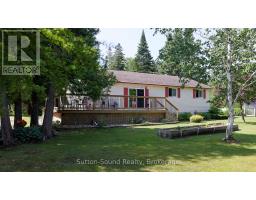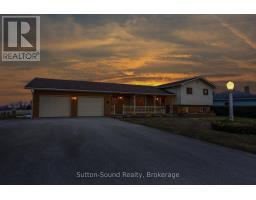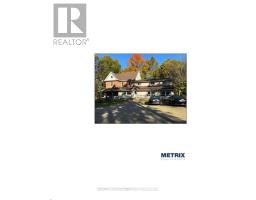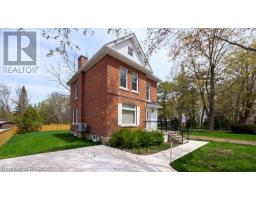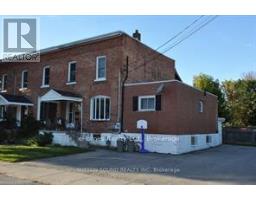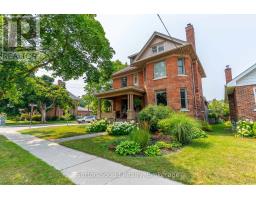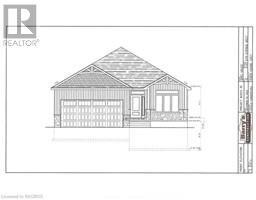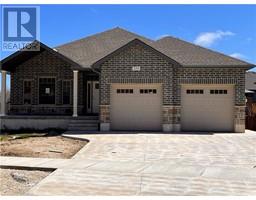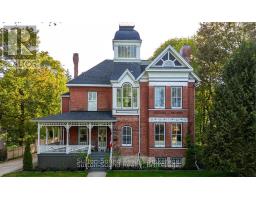2563 7TH AVENUE E, Owen Sound, Ontario, CA
Address: 2563 7TH AVENUE E, Owen Sound, Ontario
Summary Report Property
- MKT IDX12179457
- Building TypeHouse
- Property TypeSingle Family
- StatusBuy
- Added1 weeks ago
- Bedrooms4
- Bathrooms2
- Area700 sq. ft.
- DirectionNo Data
- Added On21 Aug 2025
Property Overview
This well-maintained raised bungalow offers 4 bedrooms, 2 full bathrooms, and a layout designed for comfortable living. Located in a popular east side neighbourhood of Owen Sound, you'll love the convenience of being close to schools, shopping, and restaurants. Inside, the home features an open-concept main floor with a beautiful kitchen, vinyl plank flooring throughout, and large windows that let in plenty of natural light. The spacious living and dining areas make everyday living and entertaining a breeze. Downstairs, you'll find a generous family room with a walkout to the fully fenced backyard perfect for kids, pets, or hosting guests. Relax year-round in the covered outdoor area, complete with a hot tub (2020). The 1.5-car garage provides ample storage and parking. Built in 2006 and lovingly cared for, this home has seen many updates, including a newly shingled roof July 2025. With efficient gas heating and a move-in-ready condition, its the ideal choice for families or anyone seeking comfort, convenience, and value. Don't miss your chance to own this gem in a sought-after area! Annual utilities (Hydro $1772 / Gas $926 / Water $1019) (id:51532)
Tags
| Property Summary |
|---|
| Building |
|---|
| Land |
|---|
| Features | |||||
|---|---|---|---|---|---|
| Sloping | Attached Garage | Garage | |||
| Garage door opener remote(s) | Dishwasher | Dryer | |||
| Garage door opener | Microwave | Stove | |||
| Window Coverings | Refrigerator | Walk out | |||
| Central air conditioning | Air exchanger | ||||


































