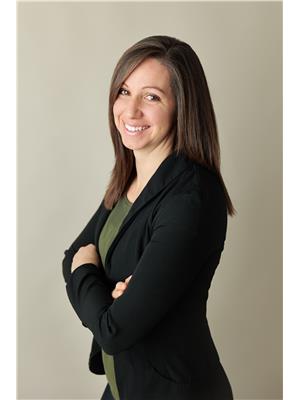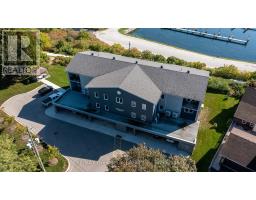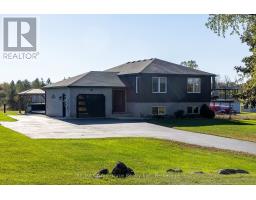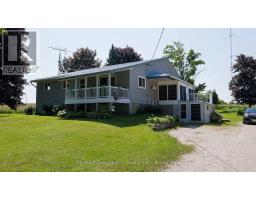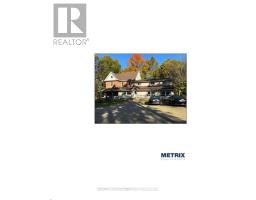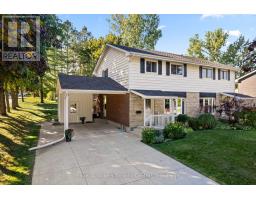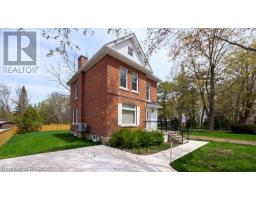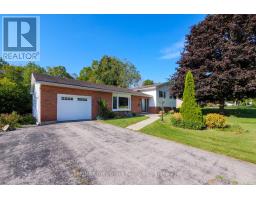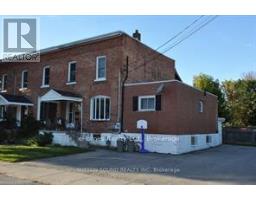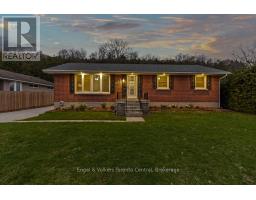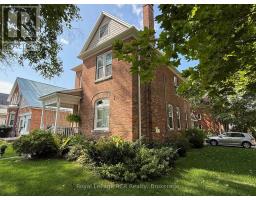836 11TH STREET W, Owen Sound, Ontario, CA
Address: 836 11TH STREET W, Owen Sound, Ontario
Summary Report Property
- MKT IDX12409309
- Building TypeHouse
- Property TypeSingle Family
- StatusBuy
- Added15 weeks ago
- Bedrooms2
- Bathrooms1
- Area0 sq. ft.
- DirectionNo Data
- Added On17 Sep 2025
Property Overview
Welcome to 836 11th St W, a well-situated home offering comfort, convenience, and plenty of potential. This property is located close to schools, parks, shopping, and the downtown core. Inside, you'll find bright and functional living spaces, including a welcoming main floor layout, a practical kitchen, dining area, and comfortable bedrooms with a full bath upstairs redone in 2014. The property also offers a 3 season sunroom at the front of the house, a private yard with room to relax or garden, along with a 2 car garage or workshop. The lower level offers additional living space and a new gas stove (2018), perfect for cozy evenings. This home has been thoughtfully maintained with a new roof (2023) and new eavestroughs (2025), providing peace of mind for years to come. Whether you're a first-time buyer, downsizing, or seeking an investment opportunity, this home combines value and location in one appealing package. (id:51532)
Tags
| Property Summary |
|---|
| Building |
|---|
| Land |
|---|
| Level | Rooms | Dimensions |
|---|---|---|
| Lower level | Recreational, Games room | 9.04 m x 4.13 m |
| Other | 9.04 m x 2.48 m | |
| Main level | Living room | 3.6 m x 4.13 m |
| Kitchen | 3.62 m x 3.19 m | |
| Bedroom | 3.52 m x 2.9 m | |
| Bedroom | 3.56 m x 2.89 m | |
| Other | 6.55 m x 2.38 m | |
| Sunroom | 6.64 m x 2.04 m | |
| Bathroom | 1.98 m x 2.3 m |
| Features | |||||
|---|---|---|---|---|---|
| Level | Attached Garage | Garage | |||
| Dishwasher | Dryer | Stove | |||
| Washer | Refrigerator | Window air conditioner | |||
































