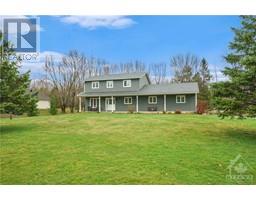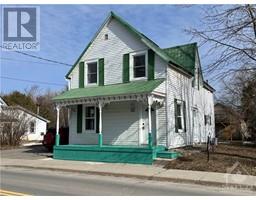19 TILLY LANE Kemptville South, Oxford Mills, Ontario, CA
Address: 19 TILLY LANE, Oxford Mills, Ontario
Summary Report Property
- MKT ID1389400
- Building TypeHouse
- Property TypeSingle Family
- StatusBuy
- Added2 weeks ago
- Bedrooms2
- Bathrooms3
- Area0 sq. ft.
- DirectionNo Data
- Added On02 May 2024
Property Overview
Step into serene living in this detached home set on a picturesque 1.2-acre lot, complete with a two-car garage, hardwood floors and pot lights throughout. The open-concept living and dining area features a cozy wood-burning fireplace and seamlessly flows into a bright kitchen with double barn doors for privacy. The kitchen boasts white cabinets, stainless steel appliances, and quartz countertops. Experience comfort in the spacious main floor bedroom with a partial ensuite and large window. Upstairs you will find the luxurious upstairs primary suite, which includes a sitting area, walk-in closet, ensuite, and a Juliet balcony overlooking the lush property. Lower level to make your own with a 3p rough-in, full sized windows and 9ft ceilings. Additional accommodations include two quaint Bunkie's (both heated), offering extra space for guests or versatile use. This home blends comfort with charm, making it an ideal haven for those seeking both tranquility and convenience. (id:51532)
Tags
| Property Summary |
|---|
| Building |
|---|
| Land |
|---|
| Level | Rooms | Dimensions |
|---|---|---|
| Second level | Primary Bedroom | 11'9" x 15'0" |
| Sitting room | 8'4" x 7'11" | |
| 4pc Ensuite bath | 8'6" x 6'11" | |
| Other | 5'3" x 4'4" | |
| Main level | Foyer | 4'0" x 10'0" |
| Mud room | 10'9" x 6'7" | |
| Kitchen | 10'9" x 9'8" | |
| Living room/Dining room | 15'2" x 19'5" | |
| Full bathroom | 7'4" x 5'2" | |
| Bedroom | 10'9" x 11'8" | |
| 2pc Ensuite bath | 7'1" x 2'11" |
| Features | |||||
|---|---|---|---|---|---|
| Acreage | Cul-de-sac | Private setting | |||
| Open space | Attached Garage | Inside Entry | |||
| Refrigerator | Dryer | Hood Fan | |||
| Stove | Washer | Central air conditioning | |||


































