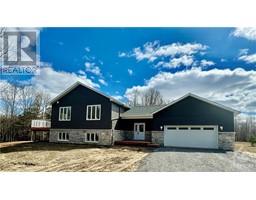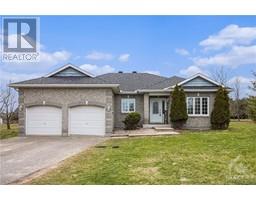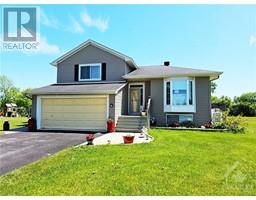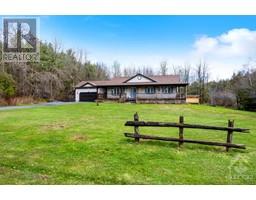9241 COUNTY ROAD Oxford Station, Oxford Station, Ontario, CA
Address: 9241 COUNTY ROAD, Oxford Station, Ontario
Summary Report Property
- MKT ID1389936
- Building TypeHouse
- Property TypeSingle Family
- StatusBuy
- Added1 weeks ago
- Bedrooms3
- Bathrooms2
- Area0 sq. ft.
- DirectionNo Data
- Added On06 May 2024
Property Overview
Step into this 2+1 bedroom bungalow, nestled next to Green Gables Winery, offering a serene rural haven near Kemptville. Step through the updated French doors into the spacious foyer with new flooring (2019), leading to the updated kitchen with stainless steel appliances (2019). Cozy up by the fireplace in the dining next to your large living room. Discover hardwood floors leading to the primary and second bed. Enjoy your morning coffee in the sunroom with its recently updated windows (2021), overlooking the new deck (2022) and 1-acre yard surrounded by mature trees. Explore the renovated basement (2021) with a wood-burning fireplace and bar which leads to the new bathroom/Laundry room and bedroom (2023). Including new windows, this charming abode offers modern comfort in a rural setting. New roof in 2015 ensures peace of mind. Meticulous updates and a perfect blend of modern amenities and rustic charm, this move-in-ready home invites you to experience the idyllic country lifestyle. (id:51532)
Tags
| Property Summary |
|---|
| Building |
|---|
| Land |
|---|
| Level | Rooms | Dimensions |
|---|---|---|
| Basement | 3pc Bathroom | 11'2" x 7'3" |
| Bedroom | 12'8" x 10'10" | |
| Family room | 12'11" x 11'3" | |
| Utility room | 24'0" x 11'2" | |
| Main level | Foyer | 9'2" x 6'6" |
| Kitchen | 13'2" x 11'2" | |
| Dining room | 11'9" x 8'11" | |
| Living room/Fireplace | 20'0" x 11'9" | |
| 4pc Bathroom | 7'8" x 6'3" | |
| Primary Bedroom | 13'4" x 11'9" | |
| Bedroom | 11'1" x 9'11" | |
| Sunroom | 15'2" x 11'7" |
| Features | |||||
|---|---|---|---|---|---|
| Acreage | Treed | Automatic Garage Door Opener | |||
| Attached Garage | Refrigerator | Dryer | |||
| Microwave Range Hood Combo | Stove | Washer | |||
| Heat Pump | |||||




































