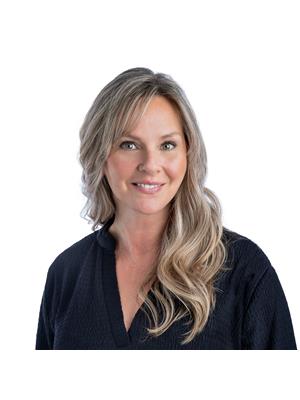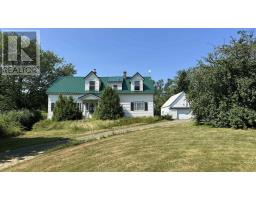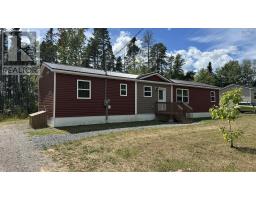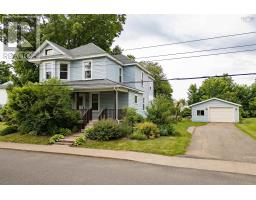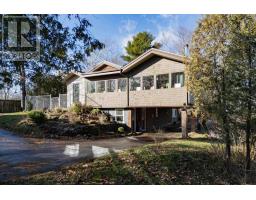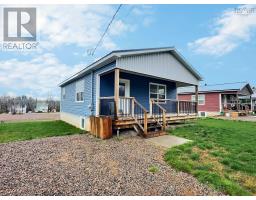151 Birchwood Road, Oxford, Nova Scotia, CA
Address: 151 Birchwood Road, Oxford, Nova Scotia
Summary Report Property
- MKT ID202527994
- Building TypeHouse
- Property TypeSingle Family
- StatusBuy
- Added7 weeks ago
- Bedrooms5
- Bathrooms3
- Area2392 sq. ft.
- DirectionNo Data
- Added On14 Nov 2025
Property Overview
Beautiful modern family living in the heart of Oxford. This new five-bedroom, three-bathroom home offers exceptional space, comfort,and flexibility for a large or growing family. The main level features bright, open living with a custom fireplace and generous roomsizes, creating an inviting atmosphere for daily life and entertaining. The lower level adds a second custom fireplace and anexpansive basement that serves as a true blank slateideal for a family room, games area, home gym, in-law suite, or whatever youenvision.Located right in town, the home offers quick access to schools and shopping, making everyday convenience a given. Outdoor enthusiastswill appreciate being close to the extensive trail system and only a short drive to local beaches, and Wentworth ski hill. Theproperty includes a brand-new 10×20 shed and a spacious yard with plenty of room to create additional outdoor living or play areas.A beautiful new build with modern finishes, ample living space, and outstanding locationthis home is ready for your ideas and yourfamilys next chapter (id:51532)
Tags
| Property Summary |
|---|
| Building |
|---|
| Level | Rooms | Dimensions |
|---|---|---|
| Lower level | Storage | 12.3 x 4.9 |
| Bedroom | 12.8 x 10.3 | |
| Bedroom | 12.3 x 10.4 | |
| Den | 12.3 x 10.4 | |
| Bath (# pieces 1-6) | 9.3 x 6.7 | |
| Laundry / Bath | 5.6 x 8.2 | |
| Utility room | 5.6 x 4.7 | |
| Main level | Bedroom | 12.1 x 12.3 |
| Bedroom | 12.1 x 8.8 | |
| Primary Bedroom | 13 x 12.3 | |
| Ensuite (# pieces 2-6) | 12 x 5.4 | |
| Kitchen | 12 x 13 | |
| Living room | 17.9 x 12 | |
| Recreational, Games room | 20.2 x 13.3 |
| Features | |||||
|---|---|---|---|---|---|
| Gravel | None | ||||



































