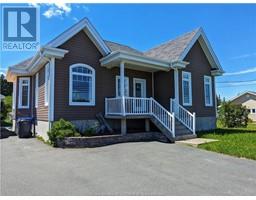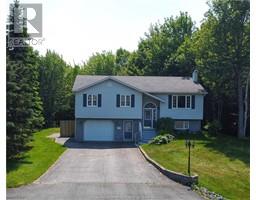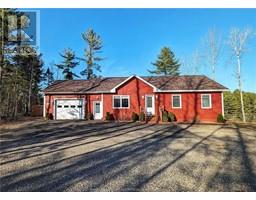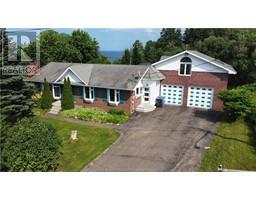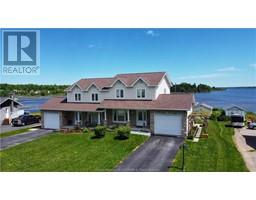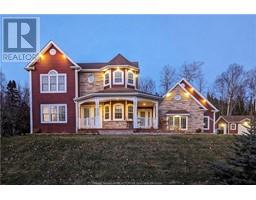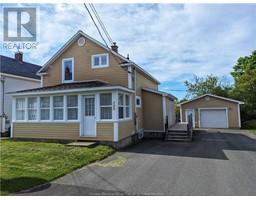545 Pabineau Falls RD, Pabineau Falls, New Brunswick, CA
Address: 545 Pabineau Falls RD, Pabineau Falls, New Brunswick
Summary Report Property
- MKT IDM159307
- Building TypeHouse
- Property TypeSingle Family
- StatusBuy
- Added9 weeks ago
- Bedrooms3
- Bathrooms2
- Area1570 sq. ft.
- DirectionNo Data
- Added On23 Aug 2024
Property Overview
Visit REALTOR website for additional information. WATERFRONT This turnkey, ready to move in property, is situated eight km from downtown Bathurst, NB. If you are looking for privacy and tranquility in a natural setting, this 3 acre property is for you. You will wake up to the view of the beautiful Nepisiguit River, sound of chirping birds, smell of wildflowers and occasional wildlife. Beautiful bungalow built in 2009. Warm decor and superior quality construction. Entering the home, you will find bedrooms 2 and 3 and a full bathroom. From the entrance you can access the attached garage which is insulated and heated. At the end of a short hallway is the laundry room and a large walk-in closet leading to the master bedroom which includes a full bathroom. The main entrance hallway leads to the living room, kitchen with central island, dining room and a small office. Adjacent to that is a 12 X 16 four season solarium, leading to an 11 X 22 three season solarium. The main heating system consists of heated floors throughout and a heat pump for air conditioning. All windows are triple glazed. A central vacuum system is included. Also included is a 24 X 24 (576 sq. ft.) garage/storage building. A 24 X 32 (768 sq. ft.) workshop, built on a 4, re-enforced concrete slab. Building is fully insulated and finished throughout with drywall, freshly painted. It has 2 methods of heating, wood stove and electric heating. May be used as garage, workshop, storage or office space. (id:51532)
Tags
| Property Summary |
|---|
| Building |
|---|
| Land |
|---|
| Level | Rooms | Dimensions |
|---|---|---|
| Main level | Living room | Measurements not available |
| Kitchen | Measurements not available | |
| Dining room | Measurements not available | |
| Sitting room | Measurements not available | |
| Sunroom | Measurements not available | |
| Other | Measurements not available | |
| 4pc Bathroom | Measurements not available | |
| Bedroom | Measurements not available | |
| Laundry room | Measurements not available | |
| Other | Measurements not available | |
| Bedroom | Measurements not available | |
| 4pc Ensuite bath | Measurements not available | |
| Bedroom | Measurements not available |
| Features | |||||
|---|---|---|---|---|---|
| Lighting | Paved driveway | Attached Garage(2) | |||
| Detached Garage(2) | Air exchanger | Air Conditioned | |||
| Street Lighting | |||||













