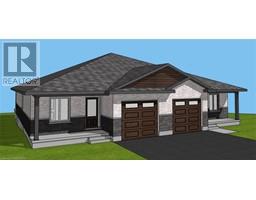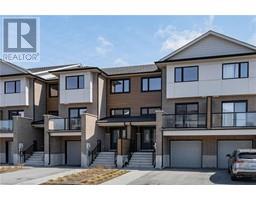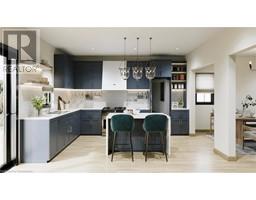530 WELLINGTON Street Minto, Palmerston, Ontario, CA
Address: 530 WELLINGTON Street, Palmerston, Ontario
Summary Report Property
- MKT ID40741994
- Building TypeHouse
- Property TypeSingle Family
- StatusBuy
- Added17 hours ago
- Bedrooms4
- Bathrooms1
- Area1429 sq. ft.
- DirectionNo Data
- Added On17 Jun 2025
Property Overview
Welcome to 530 Wellington Street in charming Palmerston! This inviting 1 ¾ storey detached home offers comfort, space, and exceptional value—perfect for families or first-time buyers. Thoughtfully updated throughout, the home features newer windows (2023), a fridge, stove, and dishwasher all replaced in 2023, as well as a freshly renovated pantry and recently added insulation. The furnace was updated in 2017, and the water heater is owned and approximately 12 years old. Inside, you'll find a bright and functional layout with a spacious kitchen, main floor laundry, a cozy living area, and two bedrooms on the main level, including a generous primary bedroom. Upstairs, there are two additional bedrooms and a dedicated office space, ideal for remote work or study. Situated just across the street from a scenic walking trail leading to the park, pool, and grocery store—and only a couple blocks away from both the elementary and high schools—this home offers unbeatable convenience for daily living. Priced to sell with a motivated seller, this well-maintained home blends modern updates with classic charm—making it a must-see opportunity in a friendly, growing community. (id:51532)
Tags
| Property Summary |
|---|
| Building |
|---|
| Land |
|---|
| Level | Rooms | Dimensions |
|---|---|---|
| Second level | Bedroom | 13'2'' x 6'4'' |
| Bedroom | 13'3'' x 8'2'' | |
| Office | 9'1'' x 11'9'' | |
| Main level | 4pc Bathroom | Measurements not available |
| Bedroom | 9'5'' x 11'7'' | |
| Kitchen | 15'10'' x 12'7'' | |
| Laundry room | 6'1'' x 6'1'' | |
| Living room | 13'1'' x 14'0'' | |
| Primary Bedroom | 12'6'' x 13'5'' |
| Features | |||||
|---|---|---|---|---|---|
| Dishwasher | Dryer | Refrigerator | |||
| Stove | Washer | Window Coverings | |||
| None | |||||












































