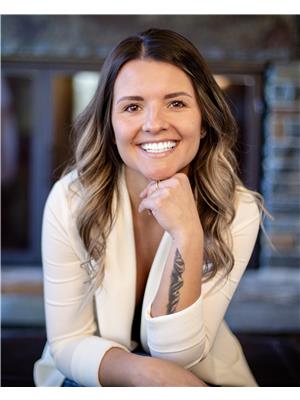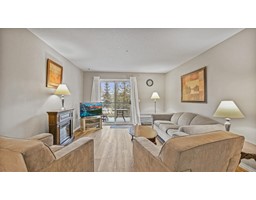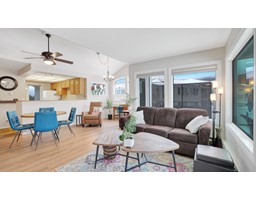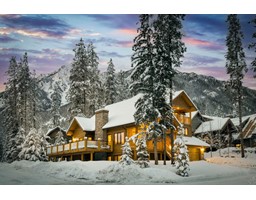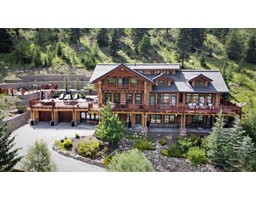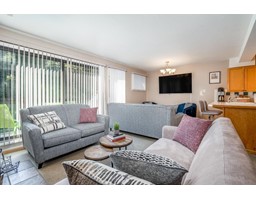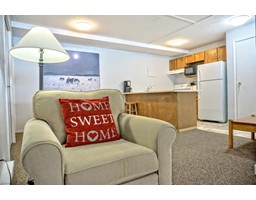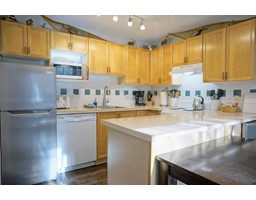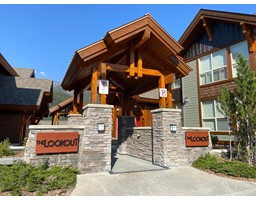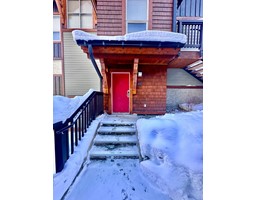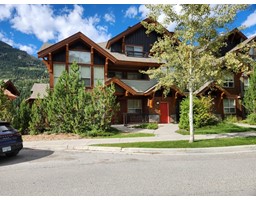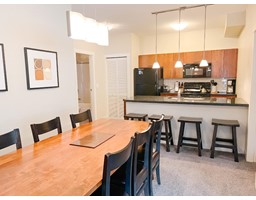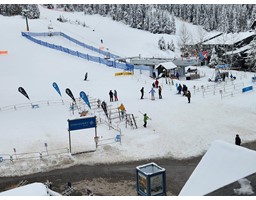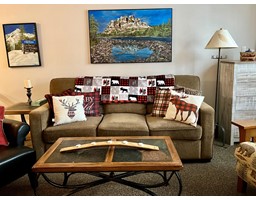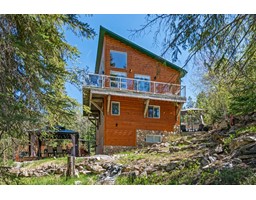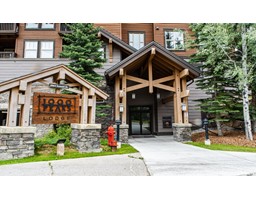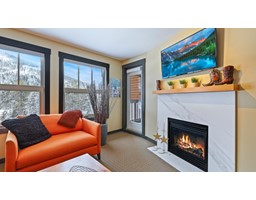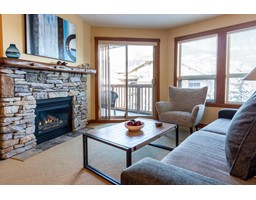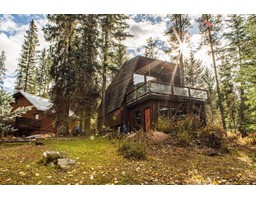Bathrooms
Interior Features
Appliances Included
Hot Tub, Washer, Stove, Window Coverings, Dishwasher
Building Features
Features
Central location, Hillside, Park setting, Other, Balcony, In suite Laundry, Laundry- Coin operated
Construction Material
Unknown
Fire Protection
Smoke Detectors
Building Amenities
Laundry - Coin Op, Swimming, Exercise Centre, Food Services, Laundry - In Suite, Picnic Area, Shared Laundry
Heating & Cooling
Heating Type
Electric baseboard units
Utilities
Utility Type
Sewer(Available)
Water
Community Water User's Utility
Exterior Features
Exterior Finish
Other, Wood siding, Stone
Neighbourhood Features
Community Features
Adult Oriented, Quiet Area, Family Oriented, Rentals Allowed With Restrictions, Pets Allowed With Restrictions
Amenities Nearby
Playground, Ski area, Stores, Golf Nearby, Recreation Nearby, Recreation, Park, Shopping
Maintenance or Condo Information
Maintenance Fees
$632.13 Monthly

























