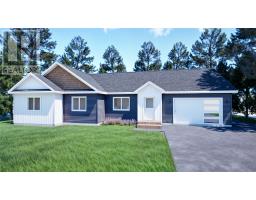1 Kestrel Drive Unit#204, Paradise, Newfoundland & Labrador, CA
Address: 1 Kestrel Drive Unit#204, Paradise, Newfoundland & Labrador
Summary Report Property
- MKT ID1283985
- Building TypeNo Data
- Property TypeNo Data
- StatusBuy
- Added3 hours ago
- Bedrooms2
- Bathrooms2
- Area1332 sq. ft.
- DirectionNo Data
- Added On13 May 2025
Property Overview
Modern 2-Bedroom Condo in the Heart of Paradise, NL Welcome to this beautiful second-floor 2-bedroom, 2-bathroom condo, ideally located in the sought-after community of Paradise, NL. Offering modern finishes, ample natural light, and a spacious layout, this home is perfect for first-time buyers, downsizers, or investors alike. Features You'll Love: Open-Concept Living – Bright and airy living space with a seamless flow from the living room to the kitchen and dining area. Stylish Kitchen – Equipped with modern appliances, ample cabinetry, and a breakfast bar for casual dining. Two Spacious Bedrooms – Each with generous closet space, perfect for relaxation and comfort. Private Balcony – Enjoy your morning coffee or unwind in the evening with a peaceful outdoor space. Convenient In-Unit Laundry – Stackable washer and dryer included for ease and efficiency. Low-Maintenance Living – Ideal for those seeking a hassle-free lifestyle with snow clearing and exterior maintenance included. Prime Location – Close to walking trails, shopping, schools, and just minutes from St. John’s. This well-maintained condo offers the perfect blend of affordability, comfort, and convenience in one of Newfoundland’s fastest-growing communities. (id:51532)
Tags
| Property Summary |
|---|
| Building |
|---|
| Land |
|---|
| Level | Rooms | Dimensions |
|---|---|---|
| Main level | Dining room | 9.2 x 12.3 |
| Foyer | 13.4 x 13.5 | |
| Bedroom | 17.9 x14.10 | |
| Bedroom | 9.2 x 10 | |
| Kitchen | 13.1 x10.7 | |
| Living room | 16.10x15.10 |
| Features | |||||
|---|---|---|---|---|---|
| Intercom | Air exchanger | ||||













































