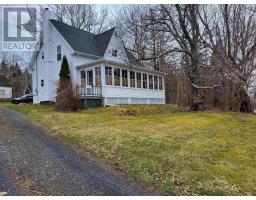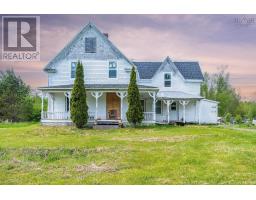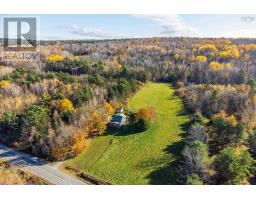10251 & 10253 Highway 1, Paradise, Nova Scotia, CA
Address: 10251 & 10253 Highway 1, Paradise, Nova Scotia
4 Beds2 Baths2640 sqftStatus: Buy Views : 456
Price
$679,900

blog
Summary Report Property
- MKT ID202410262
- Building TypeHouse
- Property TypeSingle Family
- StatusBuy
- Added4 weeks ago
- Bedrooms4
- Bathrooms2
- Area2640 sq. ft.
- DirectionNo Data
- Added On13 May 2024
Property Overview
Constructed in 1910 this Century home has all the features of a home crafted in this era, trims and moldings, pocket doors, stained glass and a large foyer with a wrap around staircase. The main level of this 2 ½ storey home features kitchen, living room, dining room with patio doors to deck with hot tub, family room and den/office with its own entrance suitable for a home business. The second level has 4 bedrooms with baths on both floors. Also on the property is a 36x24 barn/garage and a detached 2 bed room bungalow with Air B&B or long term rental potential. Conveniently located between Middleton and Bridgetown with all amenities. (id:51532)
Tags
| Property Summary |
|---|
Property Type
Single Family
Building Type
House
Storeys
2
Community Name
Paradise
Title
Leasehold
Land Size
0.5362 ac
Built in
1911
Parking Type
Garage,Detached Garage,Gravel
| Building |
|---|
Bedrooms
Above Grade
4
Bathrooms
Total
4
Interior Features
Appliances Included
Cooktop - Electric, Dishwasher, Dryer - Electric, Washer, Freezer, Refrigerator
Flooring
Hardwood
Basement Type
Full
Building Features
Features
Level
Foundation Type
Stone
Style
Detached
Total Finished Area
2640 sqft
Heating & Cooling
Cooling
Heat Pump
Utilities
Utility Sewer
Septic System
Water
Drilled Well
Exterior Features
Exterior Finish
Wood shingles, Wood siding
Neighbourhood Features
Community Features
School Bus
Amenities Nearby
Golf Course, Public Transit, Place of Worship
Parking
Parking Type
Garage,Detached Garage,Gravel
| Level | Rooms | Dimensions |
|---|---|---|
| Second level | Bedroom | 11. x 11 |
| Bedroom | 12. x 9 | |
| Primary Bedroom | 17. x 11.5 | |
| Bath (# pieces 1-6) | 4pc | |
| Bedroom | 12. x 9 | |
| Foyer | 13.9 x 8 | |
| Main level | Kitchen | 16. x 12 |
| Dining room | 15. x 11 | |
| Den | 14. x 10 | |
| Family room | 15. x 11 | |
| Living room | 13. x 12 | |
| Bath (# pieces 1-6) | 4pc | |
| Foyer | 13.9 x 8 | |
| Kitchen | 12.8 x 7.3 | |
| Living room | 15.3 x 14.4 | |
| Bath (# pieces 1-6) | 3pc | |
| Bedroom | 10.2 x 10.8 | |
| Bedroom | 16.5 x 10.2 | |
| Laundry room | 16.5 x 5.8 |
| Features | |||||
|---|---|---|---|---|---|
| Level | Garage | Detached Garage | |||
| Gravel | Cooktop - Electric | Dishwasher | |||
| Dryer - Electric | Washer | Freezer | |||
| Refrigerator | Heat Pump | ||||
























































