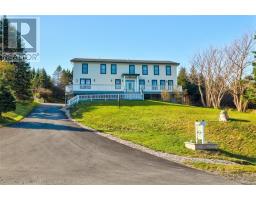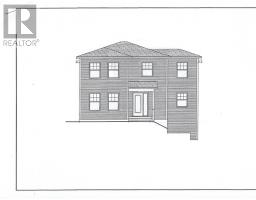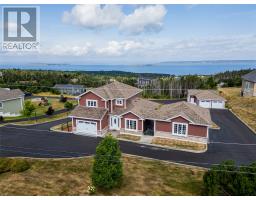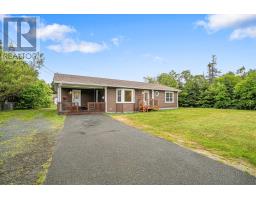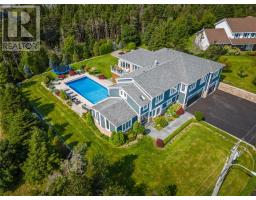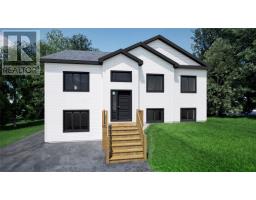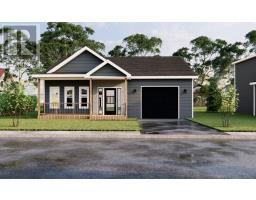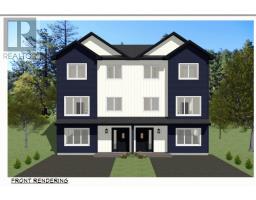159 Carlisle Drive, Paradise, Newfoundland & Labrador, CA
Address: 159 Carlisle Drive, Paradise, Newfoundland & Labrador
Summary Report Property
- MKT ID1289511
- Building TypeTwo Apartment House
- Property TypeSingle Family
- StatusBuy
- Added1 days ago
- Bedrooms5
- Bathrooms3
- Area2406 sq. ft.
- DirectionNo Data
- Added On23 Aug 2025
Property Overview
Welcome to 159 Carlisle Drive! Pride of ownership is evident throughout this well-maintained, split-entry home which also includes the added benefit of a mortgage helping apartment below. The main floor boasts a modern, open concept design featuring hardwood & ceramic flooring. The kitchen includes a centre island with breakfast bar, plenty of cabinet and counter space, and stainless steel appliances. The dining area offers easy access to the rear deck making evening family barbecues a breeze. The remainder of the main floor is comprised of 3 well appointed bedrooms and main bathroom, with the primary bedroom featuring both a walk-in closet and full ensuite with custom glass and tile shower. Enjoy comfort and efficiency from the mini-split. Downstairs for the main unit you'll find a nicely sized family room and laundry room. The 2 bedroom apartment features an above ground entrance and its own open concept floor plan, showing just as nicely as the main unit. Outside, rear yard access leads to the detached wired garage that also includes a wood stove. The perfect place for additional storage, or your own backyard retreat. The concrete pad covered by gazebo canopy currently houses a relaxing hot tub, but would also make a great space for a pool or lounge area. Located in the Elizabeth Park subdivision of Paradise, this property is near schools, recreation, shopping, and offers easy access to St. John's, Mount Pearl, and the highway. You'll find the best of all worlds here. Arrange your viewing today! As per attached Seller's Direction, there will be no conveyance of offers prior to 2pm on Wednesday, August 27th with offers to remain open until 7pm the same day. (id:51532)
Tags
| Property Summary |
|---|
| Building |
|---|
| Land |
|---|
| Level | Rooms | Dimensions |
|---|---|---|
| Basement | Bath (# pieces 1-6) | 5.8x9.4 |
| Not known | 10.11x8.11 | |
| Not known | 12.11x8.11 | |
| Not known | 11.7x9.8 | |
| Not known | 11.2x8.1 | |
| Not known | 11.2x12.5 | |
| Laundry room | 5.6x11.5 | |
| Recreation room | 18.0x16.9 | |
| Main level | Bath (# pieces 1-6) | 7.11x5.6 |
| Bedroom | 10.0x11.2 | |
| Bedroom | 8.8x12.6 | |
| Ensuite | 5.7x7.10 | |
| Primary Bedroom | 11.11x13.7 | |
| Kitchen | 9.7x13.5 | |
| Dining room | 9.0x13.6 | |
| Living room | 18.7x15.9 | |
| Foyer | 6.5x5.7 |
| Features | |||||
|---|---|---|---|---|---|
| Detached Garage | |||||



















































