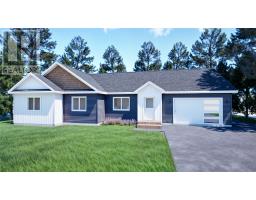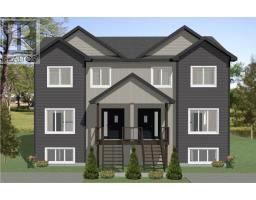29 Stokes Road, Paradise, Newfoundland & Labrador, CA
Address: 29 Stokes Road, Paradise, Newfoundland & Labrador
Summary Report Property
- MKT ID1286017
- Building TypeHouse
- Property TypeSingle Family
- StatusBuy
- Added2 days ago
- Bedrooms3
- Bathrooms4
- Area2013 sq. ft.
- DirectionNo Data
- Added On05 Jun 2025
Property Overview
Located in Paradise, NL, this property at 29 Stokes Rd combines modern design and nature with urban living. Here, you're not just buying a house; you're investing in a lifestyle. As you enter, you're greeted by an open-concept living area with expansive floor-to-ceiling windows that frame breathtaking water views. The gourmet kitchen boasts dark cabinetry, state-of-the-art appliances, and a generous island with ample seating – perfect for entertaining or casual family dinners. The main floor has 1 of 3 bedrooms, with a full bathroom and laundry. Also situated on the main floor is a 3 piece powder room with custom shower and a built in sauna. The second floor’s spacious primary suite, provides picturesque views of the pond, in suite laundry, a stunning en-suite with a custom shower and option for future patio. The second bedroom also boasts stunning views, its own en-suite and option for future patio. The property's design also extends to practical aspects, with 2 laundry rooms and attached garage. Heating is a modern in-floor electric/hot water system through the non-carpet areas, complimented by ductless heat pumps and a propane fireplace. This home is effectively 3 years old after a substantial architectural makeover, all new electrical, plumbing, siding, shingles, windows and much more. The main living area is a prime example of modern clean architecture, providing seamless views and enjoyment of the pond and the in-patio swim spa on the edge of the pond. (id:51532)
Tags
| Property Summary |
|---|
| Building |
|---|
| Land |
|---|
| Level | Rooms | Dimensions |
|---|---|---|
| Second level | Ensuite | 3 Piece |
| Bedroom | 14'3x12'3 | |
| Laundry room | In Primary | |
| Ensuite | 4 Piece | |
| Primary Bedroom | 15'11x14'/9'x13 | |
| Main level | Laundry room | Measurements not available |
| Not known | 19'10x18'7 | |
| Office | Sauna | |
| Bedroom | 14'8x9'9 | |
| Bath (# pieces 1-6) | 4 Piece | |
| Bath (# pieces 1-6) | 2p Powder | |
| Foyer | Measurements not available | |
| Kitchen | 22'1x12'2 | |
| Living room/Dining room | 22'1x16'2 |
| Features | |||||
|---|---|---|---|---|---|
| Garage(1) | Attached Garage | Alarm System | |||
| Cooktop | Dishwasher | Refrigerator | |||





























































