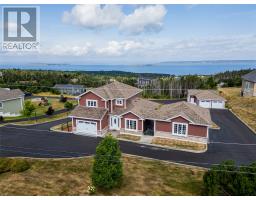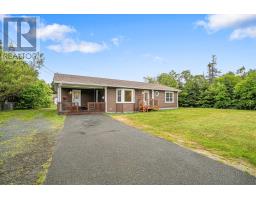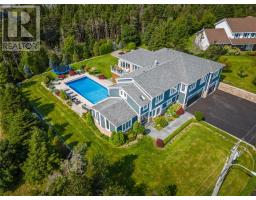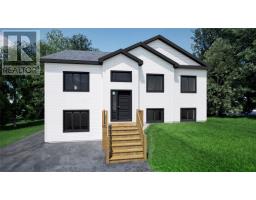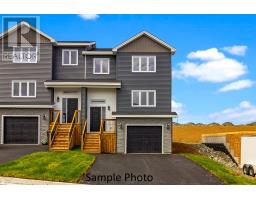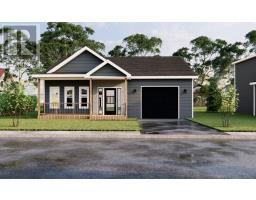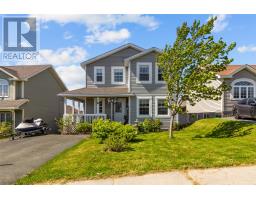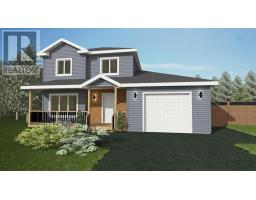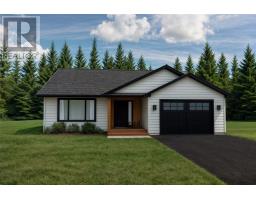5 Nicholas Quinn Place, Paradise, Newfoundland & Labrador, CA
Address: 5 Nicholas Quinn Place, Paradise, Newfoundland & Labrador
Summary Report Property
- MKT ID1289473
- Building TypeHouse
- Property TypeSingle Family
- StatusBuy
- Added3 weeks ago
- Bedrooms3
- Bathrooms3
- Area1534 sq. ft.
- DirectionNo Data
- Added On24 Aug 2025
Property Overview
Experience modern living in this "like new" 3-bedroom, 3-bathroom townhome nestled in the sought-after community of Paradise — just steps from schools/daycares, major shopping amenities, and the scenic walking trail of Neil’s Pond. This thoughtfully designed home features chic contemporary finishes, high-end appliances, and efficient mini-split heating and cooling for year-round comfort. The open-concept main floor is perfect for entertaining, with seamless flow between the stylish kitchen, dining, and living areas. Upstairs, enjoy three spacious bedrooms including a primary suite with a private ensuite and walk-in closet. The undeveloped basement offers a blank canvas — ready for your personal touch, whether you’re dreaming of a home gym, media room, or extra living space. Turnkey, stylish, and set in a prime location — this home is a perfect fit for professionals, families, or anyone seeking a low-maintenance, upscale lifestyle in Paradise. No Conveyance of any offers prior to 12:00pm on the 27th day of August. Offers to be open until 5:00pm on the 27th day of August. (id:51532)
Tags
| Property Summary |
|---|
| Building |
|---|
| Land |
|---|
| Level | Rooms | Dimensions |
|---|---|---|
| Second level | Bath (# pieces 1-6) | 4 piece |
| Ensuite | 3 piece | |
| Bedroom | 9.0 x 9.9 | |
| Bedroom | 10.3 x 8.10 | |
| Primary Bedroom | 12.6 x 10.8 | |
| Main level | Bath (# pieces 1-6) | 2 piece |
| Porch | 6.2 x 4.7 | |
| Living room/Dining room | 18.7 x 10.7 | |
| Living room | 18.7 x 17.2 |
| Features | |||||
|---|---|---|---|---|---|
| Dishwasher | Refrigerator | Microwave | |||
| Stove | |||||




























