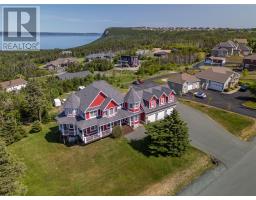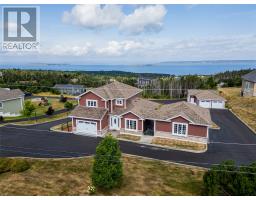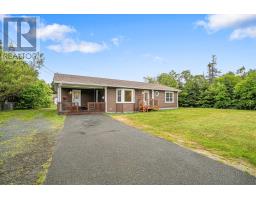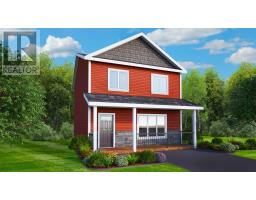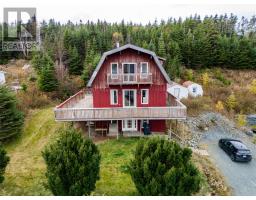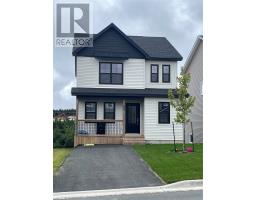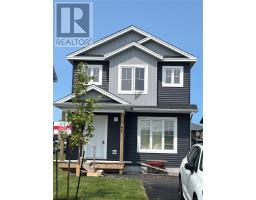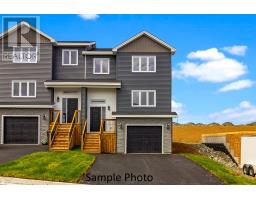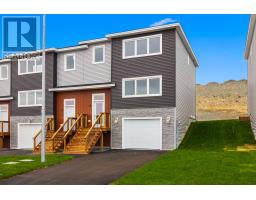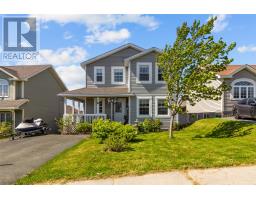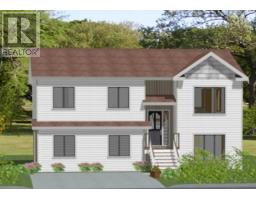64 Spracklin Boulevard, Paradise, Newfoundland & Labrador, CA
Address: 64 Spracklin Boulevard, Paradise, Newfoundland & Labrador
Summary Report Property
- MKT ID1292728
- Building TypeHouse
- Property TypeSingle Family
- StatusBuy
- Added3 days ago
- Bedrooms3
- Bathrooms2
- Area3200 sq. ft.
- DirectionNo Data
- Added On19 Nov 2025
Property Overview
Stunning executive bungalow with attached garage in the highly desirable Topsail Terrace, Paradise! This beautifully maintained home features 9' ceilings on the main level, complemented by gleaming hardwood floors and heated tile in the kitchen, bathrooms, and porch. Custom blinds are installed throughout. The kitchen offers a large island, ample cabinetry, and an open-concept layout that flows seamlessly into the bright dining area and cozy living room with a propane fireplace. The spacious primary bedroom includes a generous walk-in closet and a luxurious 4-piece ensuite complete with double sinks, a jetted tub, and a shower. Two additional well-sized bedrooms complete the main floor, with one currently utilized as a formal dining room. Perfectly positioned on a southern-exposed, meticulously landscaped lot, this property offers plenty of parking with backyard access. Crown mouldings enhance the warm, refined feel of the main living area. The lower level features a laundry area and roughed in for a 4th bedroom and rec room. An added bonus is the fully studded section of the basement with plumbing and electrical in place for a spacious one-bedroom apartment, complete with a covered entrance, separate meter, and its own laundry—ideal for rental income or extended family. With direct access to beautiful greenspace, this exceptional home offers comfort and income potential in a sought-after location! As per the Seller's Direction, there will be no conveyance of offers until November 24, 2025 at 4:00pm and all offers to remain open until 7:00pm on the same day. (id:51532)
Tags
| Property Summary |
|---|
| Building |
|---|
| Land |
|---|
| Level | Rooms | Dimensions |
|---|---|---|
| Main level | Kitchen | 14'7""x12' |
| Living room/Fireplace | 14'7""x12' | |
| Dining nook | 10'8""x9'1"" | |
| Ensuite | 10'4""x6'10"" | |
| Primary Bedroom | 16'x14' | |
| Bedroom | 11'9""x11'3"" | |
| Bath (# pieces 1-6) | 5'3""x6'10"" | |
| Porch | 7'4""x6' | |
| Bedroom | 11'5""x12' |
| Features | |||||
|---|---|---|---|---|---|
| Attached Garage | |||||


































