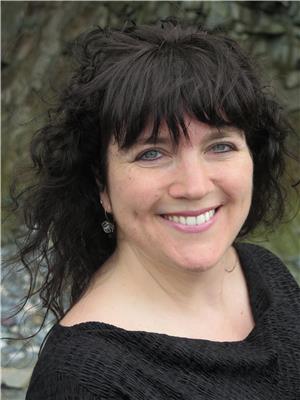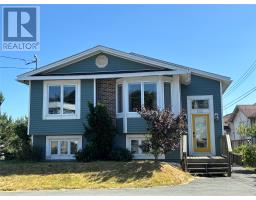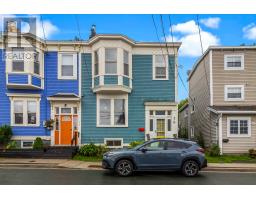1527 Topsail Road, Parasidse, Newfoundland & Labrador, CA
Address: 1527 Topsail Road, Parasidse, Newfoundland & Labrador
Summary Report Property
- MKT ID1289405
- Building TypeHouse
- Property TypeSingle Family
- StatusBuy
- Added6 weeks ago
- Bedrooms3
- Bathrooms2
- Area2291 sq. ft.
- DirectionNo Data
- Added On21 Aug 2025
Property Overview
Opportunity Knocks! Beautifully maintained, bright split entry bungalow backing onto Neil’s Pond in Residential/Commercial mix zoning. Interior significantly renovated approximately 13 years ago, this house offers its new owners a large welcoming space to live comfortably near all amenities, shopping, highway access and schools and also the added convenience of running a variety of Home Based businesses. Beautiful cabinetry, hardwood floors, balcony at rear perfect for relaxing and enjoying quiet evenings on Neil's Pond. Lots of outdoor space for a growing family and ample interior room for all your needs. Basement with large recroom, half bath, kitchenette, laundry, exterior entrance and several rooms perfect as offices, space for play, games, yoga and exercise or clinic/treatment spaces. Huge paved driveway with ample parking for multiple cars and recreational summer and winter vehicles, boat or camper. Fully detached wired shed for storage. This property has exceptional visibility and is ready for immediate use or redevelopment as according to the Town there will be potential to develop basement into a separate approved living space. All measurements though believed to be accurate, to be verified by Purchaser or their Agent. (id:51532)
Tags
| Property Summary |
|---|
| Building |
|---|
| Land |
|---|
| Level | Rooms | Dimensions |
|---|---|---|
| Basement | Bath (# pieces 1-6) | 5.4x11 (2 PC) |
| Other | 8.2x8.2 | |
| Office | 127x10.9 | |
| Main level | Bath (# pieces 1-6) | 14.7x5.7 |
| Bedroom | 11.11x11 | |
| Bedroom | 11.6x7.6 WIC | |
| Primary Bedroom | 15x13.3 | |
| Dining room | 11x10 | |
| Living room | 1210x21.4 | |
| Kitchen | 11.6x10.3 |
| Features | |||||
|---|---|---|---|---|---|
| Dishwasher | Refrigerator | Washer | |||
| Dryer | |||||
































