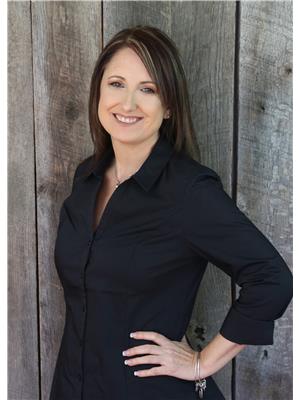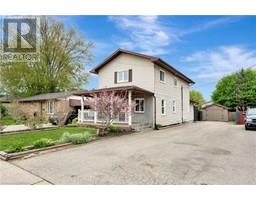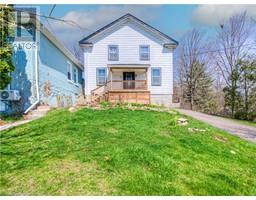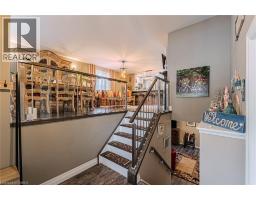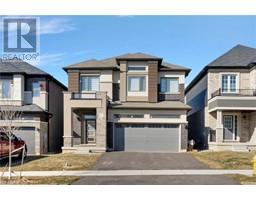15 BRADBURY Crescent 2105 - Fair Grounds, Paris, Ontario, CA
Address: 15 BRADBURY Crescent, Paris, Ontario
Summary Report Property
- MKT ID40733253
- Building TypeHouse
- Property TypeSingle Family
- StatusBuy
- Added1 days ago
- Bedrooms2
- Bathrooms1
- Area1231 sq. ft.
- DirectionNo Data
- Added On06 Jun 2025
Property Overview
Situated on a lovely, quiet crescent in the beautiful town of Paris, this charming raised bungalow offers comfortable and convenient living. Featuring a spacious double-car garage and an interlock driveway with room for four additional vehicles, parking will never be a concern. Step inside to discover an abundance of natural light filling the living and dining rooms, both adorned with gleaming hardwood floors. The spacious kitchen includes stainless steel appliances and offers direct access to a beautiful maintenance free deck with sleek glass panel railings, perfect for enjoying your morning coffee or hosting summer gatherings. In-ground sprinkler system to assist in keeping the grounds meticulous all summer long. Two generously sized bedrooms, each with double closets for ample storage. The large primary bedroom has ensuite privilege to the 4 piece bathroom. The basement is a walk-out, partly finished, with the outer walls drywalled and a rough-in for a bathroom, ready for your personal touch to create additional living space, an in-law suite or a hobby area. This home blends practical features with inviting spaces, all set within a peaceful neighborhood in one of the region’s most desirable towns. (id:51532)
Tags
| Property Summary |
|---|
| Building |
|---|
| Land |
|---|
| Level | Rooms | Dimensions |
|---|---|---|
| Main level | 4pc Bathroom | Measurements not available |
| Bedroom | 11'6'' x 9'6'' | |
| Primary Bedroom | 11'11'' x 16'1'' | |
| Kitchen | 15'3'' x 11'11'' | |
| Dining room | 11'11'' x 9'2'' | |
| Living room | 11'6'' x 17'2'' |
| Features | |||||
|---|---|---|---|---|---|
| Automatic Garage Door Opener | Attached Garage | Dishwasher | |||
| Dryer | Microwave | Refrigerator | |||
| Stove | Water softener | Washer | |||
| Window Coverings | Garage door opener | Central air conditioning | |||





























