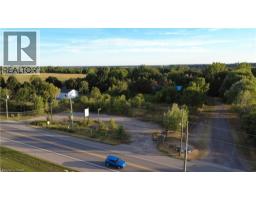144 FLAGG Avenue 2107 - Victoria Park, Paris, Ontario, CA
Address: 144 FLAGG Avenue, Paris, Ontario
Summary Report Property
- MKT ID40744141
- Building TypeRow / Townhouse
- Property TypeSingle Family
- StatusRent
- Added7 weeks ago
- Bedrooms3
- Bathrooms3
- AreaNo Data sq. ft.
- DirectionNo Data
- Added On09 Jul 2025
Property Overview
Welcome to 144 Flagg Avenue, a beautifully maintained three-bedroom semi-detached home nestled in the heart of the highly sought-after town of Paris, Ontario. This stylish and spacious residence offers the perfect blend of comfort and functionality, ideal for growing families, first-time buyers, or those looking to enjoy a peaceful community with modern conveniences. Step inside to discover a bright and inviting open-concept main floor featuring sleek tile flooring, a contemporary kitchen with dark cabinetry, a large island with breakfast bar seating, and a cozy dining area that walks out to the backyard through elegant French doors. Upstairs, you'll find generously sized bedrooms, including a sun-filled primary retreat with room for a reading nook or home office, and large windows that bring in beautiful natural light. The home is thoughtfully designed with neutral finishes, making it easy to move in and make it your own. Located in a family-friendly neighbourhood, you’re just minutes from schools, parks, scenic trails, and Paris’ vibrant downtown filled with boutique shops, riverside patios, and historic charm. With its curb appeal, functional layout, and welcoming atmosphere, 144 Flagg Avenue offers the perfect opportunity to call one of Ontario’s prettiest towns home. (id:51532)
Tags
| Property Summary |
|---|
| Building |
|---|
| Land |
|---|
| Level | Rooms | Dimensions |
|---|---|---|
| Second level | Primary Bedroom | 12'6'' x 18'11'' |
| 4pc Bathroom | 8'0'' x 10'4'' | |
| 4pc Bathroom | 5'3'' x 10'6'' | |
| Laundry room | 5'6'' x 4'5'' | |
| Bedroom | 15'10'' x 9'3'' | |
| Bedroom | 9'10'' x 9'5'' | |
| Basement | Other | 42'10'' x 18'3'' |
| Main level | Dining room | 8'7'' x 8'6'' |
| Kitchen | 10'0'' x 8'6'' | |
| 2pc Bathroom | 5'11'' x 4'5'' | |
| Living room | 19'6'' x 10'6'' | |
| Foyer | 18'9'' x 5'4'' |
| Features | |||||
|---|---|---|---|---|---|
| Attached Garage | Central air conditioning | ||||





































