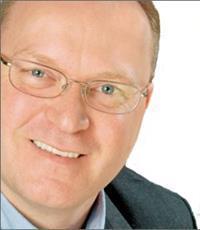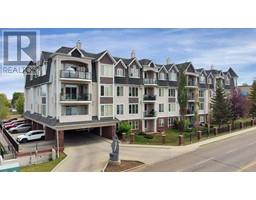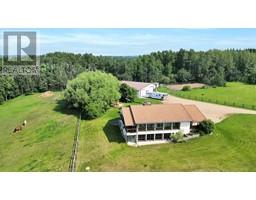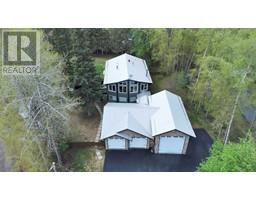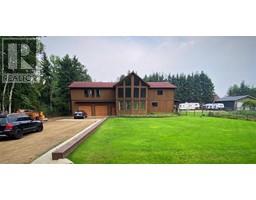29 Parkland Crescent, Parkland Beach, Alberta, CA
Address: 29 Parkland Crescent, Parkland Beach, Alberta
Summary Report Property
- MKT IDA2126283
- Building TypeHouse
- Property TypeSingle Family
- StatusBuy
- Added2 weeks ago
- Bedrooms3
- Bathrooms3
- Area2175 sq. ft.
- DirectionNo Data
- Added On01 May 2024
Property Overview
Welcome to the Summer Village of Parkland Beach, AB at Gull Lake. This elegant custom built home with curb appeal that's second to none is set to impress. Situated on a 20,125 sqft lot, there's plenty of room to enjoy your space. The home features a functional floor plan with a chef's style kitchen featuring a gas range, bright dining area and a wood burning fireplace in the living room. Large primary bedroom on the main level with a 4pce ensuite that can be accessed from 2 locations. There's the convenience of a main level laundry area with direct access to the single attached garage and backyard. The upper level offers 2 large bedrooms, a 4 pce bathroom and an office/reading room. The basement is a great place for storage and awaits your finishing touch. The front of the home features a large covered deck with drop down blinds, Television connection, deck heaters and direct access to the primary bedroom or living room. Low maintenance chain link fence, composite deck boards and natural gas connection for the BBQ in the backyard with an access gate to a path that leads to the lake. Let's not overlook the large detached 24' x 32' garage for the hobbyist. This 4 season home is set up for permanent residency or to use as a vacation destination. Parkland Beach offers a marina, playground, beach and a convenience store. There's more amenities and a Hospital available just minutes away in Rimbey. Start making memories with family & friends at the Summer Village of Parkland Beach. (id:51532)
Tags
| Property Summary |
|---|
| Building |
|---|
| Land |
|---|
| Level | Rooms | Dimensions |
|---|---|---|
| Second level | 4pc Bathroom | 7.58 Ft x 9.83 Ft |
| Bedroom | 13.00 Ft x 15.58 Ft | |
| Bedroom | 15.08 Ft x 13.83 Ft | |
| Office | 7.67 Ft x 6.50 Ft | |
| Main level | 2pc Bathroom | 5.25 Ft x 6.08 Ft |
| 4pc Bathroom | 9.67 Ft x 11.75 Ft | |
| Dining room | 7.42 Ft x 15.92 Ft | |
| Kitchen | 12.00 Ft x 15.92 Ft | |
| Laundry room | 7.17 Ft x 21.83 Ft | |
| Living room | 14.50 Ft x 17.08 Ft | |
| Primary Bedroom | 17.00 Ft x 13.67 Ft | |
| Other | 9.83 Ft x 4.92 Ft |
| Features | |||||
|---|---|---|---|---|---|
| PVC window | Gas BBQ Hookup | Attached Garage(1) | |||
| Detached Garage(3) | Washer | Refrigerator | |||
| Range - Gas | Dishwasher | Dryer | |||
| Microwave | None | ||||



















































