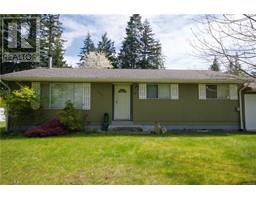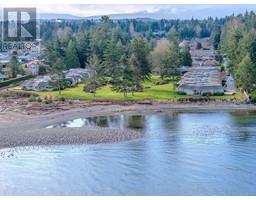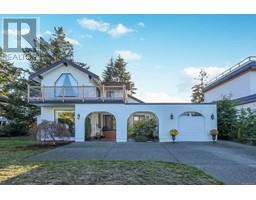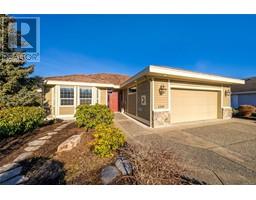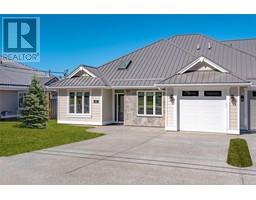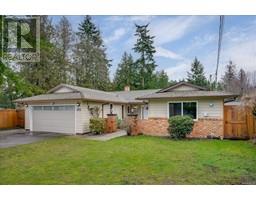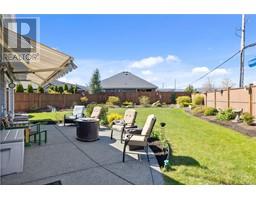116 Wallis St Parksville, Parksville, British Columbia, CA
Address: 116 Wallis St, Parksville, British Columbia
Summary Report Property
- MKT ID991282
- Building TypeHouse
- Property TypeSingle Family
- StatusBuy
- Added8 weeks ago
- Bedrooms3
- Bathrooms2
- Area1976 sq. ft.
- DirectionNo Data
- Added On08 Mar 2025
Property Overview
Charming Split-Level Home in Downtown Parksville. Nestled on a quiet no-through street in the heart of Parksville, this well maintained 3-bedroom, 2-bathroom split-level home offers a lovely blend of comfort and convenience. Just steps from the McMillan Arts Centre and within walking distance to all amenities. This 1,976 sq. ft. home is a rare find and with a walk score of 89 and a bike score of 56 you'll find your way to Community Park and other great locales in no time. Time to explore! The home features an unauthorized suite, previously used as a gallery and workshop and offering multiple possibilities to buyers. Inside, you'll find a bright and welcoming layout, complete with new quartz countertops in the main level kitchen, two updated 3-piece bathrooms, two cozy gas fireplaces, and high-efficiency gas heating. Outside, the landscaped yard is a gardener's delight, filled with perennials and a charming potting shed. Enjoy the outdoors on the patio or the balcony off the sunroom. There is plenty of outside storage. The property also includes a fenced yard, a sunroom/artist studio, a carport, and additional parking for an RV or guests. This unique home is a must-see for those seeking character, functionality, and a prime location. Don't miss out on this downtown Parksville gem! Call your agent today to book your viewing or text/call Kim Gray, from Pemberton Holmes Parksville at 250-937-8974 to set up an appointment. (id:51532)
Tags
| Property Summary |
|---|
| Building |
|---|
| Land |
|---|
| Level | Rooms | Dimensions |
|---|---|---|
| Lower level | Bedroom | 13'1 x 11'6 |
| Bathroom | 3-Piece | |
| Kitchen | 19'1 x 10'10 | |
| Living room | 15'3 x 11'11 | |
| Laundry room | 13'5 x 8'2 | |
| Main level | Living room | 16'10 x 14'7 |
| Primary Bedroom | 13 ft x Measurements not available | |
| Bedroom | Measurements not available x 12 ft | |
| Bathroom | 3-Piece | |
| Kitchen | 10'5 x 8'7 | |
| Dining room | 11'5 x 9'5 | |
| Sunroom | 7'1 x 13'11 | |
| Other | Entrance | 6'5 x 3'5 |
| Storage | 6'1 x 5'2 | |
| Storage | 6'1 x 15'4 | |
| Patio | 14'10 x 12'2 | |
| Storage | 7'5 x 9'4 |
| Features | |||||
|---|---|---|---|---|---|
| Central location | Level lot | Other | |||
| Carport | None | ||||































































