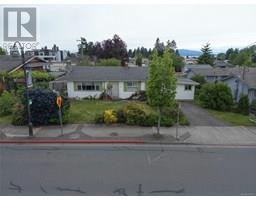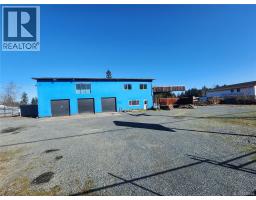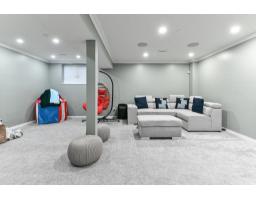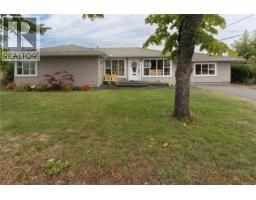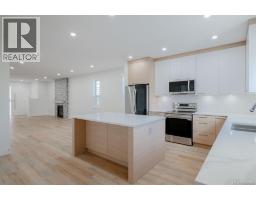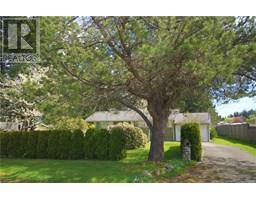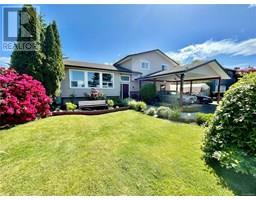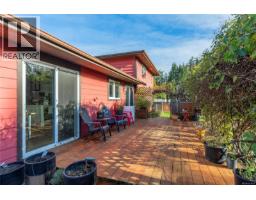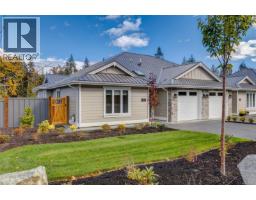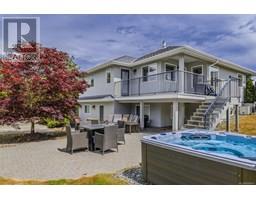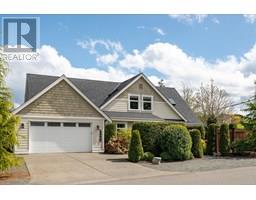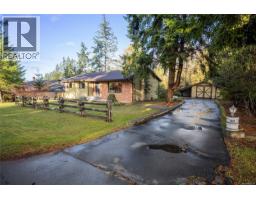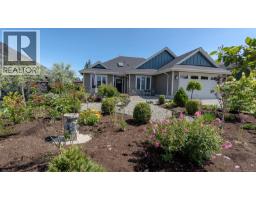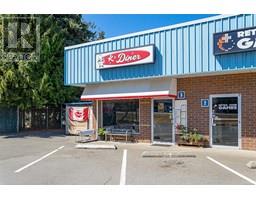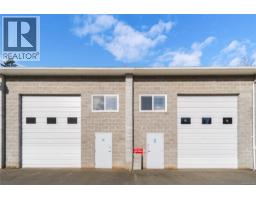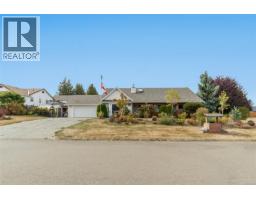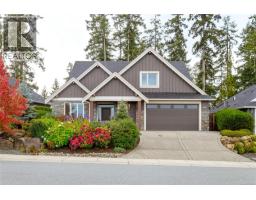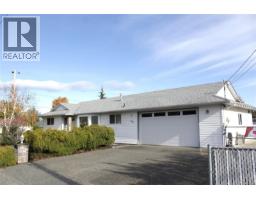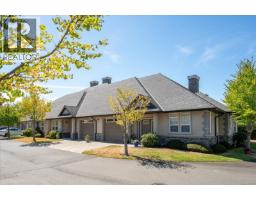129 Jensen Ave E Parksville, Parksville, British Columbia, CA
Address: 129 Jensen Ave E, Parksville, British Columbia
Summary Report Property
- MKT ID1002002
- Building TypeHouse
- Property TypeSingle Family
- StatusBuy
- Added24 weeks ago
- Bedrooms3
- Bathrooms2
- Area1490 sq. ft.
- DirectionNo Data
- Added On22 Jul 2025
Property Overview
Great Opportunity in Downtown Parksville! Walk to all amenities, the beach, and Parksville’s vibrant downtown core. Currently rented month-to-month for $2,900, making this an excellent investment property or live/work opportunity. This charming rancher offers 1,490 sq. ft. of versatile living and working space, ideally located right across from City Hall and the library. Featuring 2 bedrooms plus a large flex room (without a closet), this home is perfect for those seeking convenience and flexibility. Enjoy a fully fenced, spacious backyard with mature fruit trees and a detached garage/shop measuring 25'8'' x 19'3'' (495 sq. ft.). Recent paint and flooring updates have the home looking clean, fresh, and move-in ready. The roof was redone in 2008. A standout feature is the large hobby/rec room with a separate entrance — an ideal setup for a home-based business. With C3 Commercial Zoning, this property offers exceptional potential for a professional office, RMT, lawyer, accountant, or personal residence. Don’t miss your chance to own in this highly desirable, central location! Call today for a private viewing. All measurements approximate buyer to verify if fundamental to purchase! Also listed as MLS1002019 (id:51532)
Tags
| Property Summary |
|---|
| Building |
|---|
| Land |
|---|
| Level | Rooms | Dimensions |
|---|---|---|
| Main level | Bathroom | 3-Piece |
| Living room | 17 ft x 13 ft | |
| Laundry room | 8 ft x 6 ft | |
| Kitchen | 9 ft x 9 ft | |
| Eating area | 10 ft x 9 ft | |
| Bathroom | 3-Piece | |
| Bedroom | 12 ft x 11 ft | |
| Bedroom | 11 ft x 9 ft | |
| Additional Accommodation | Bedroom | 10 ft x 20 ft |
| Features | |||||
|---|---|---|---|---|---|
| Central location | Curb & gutter | Level lot | |||
| Other | Open | None | |||
















